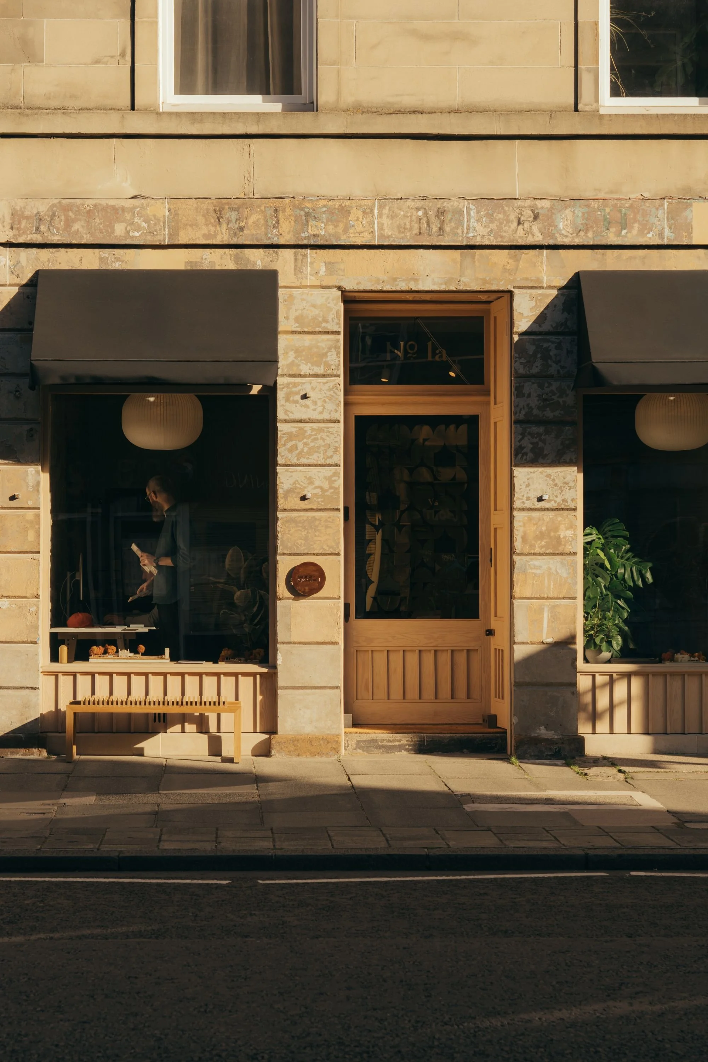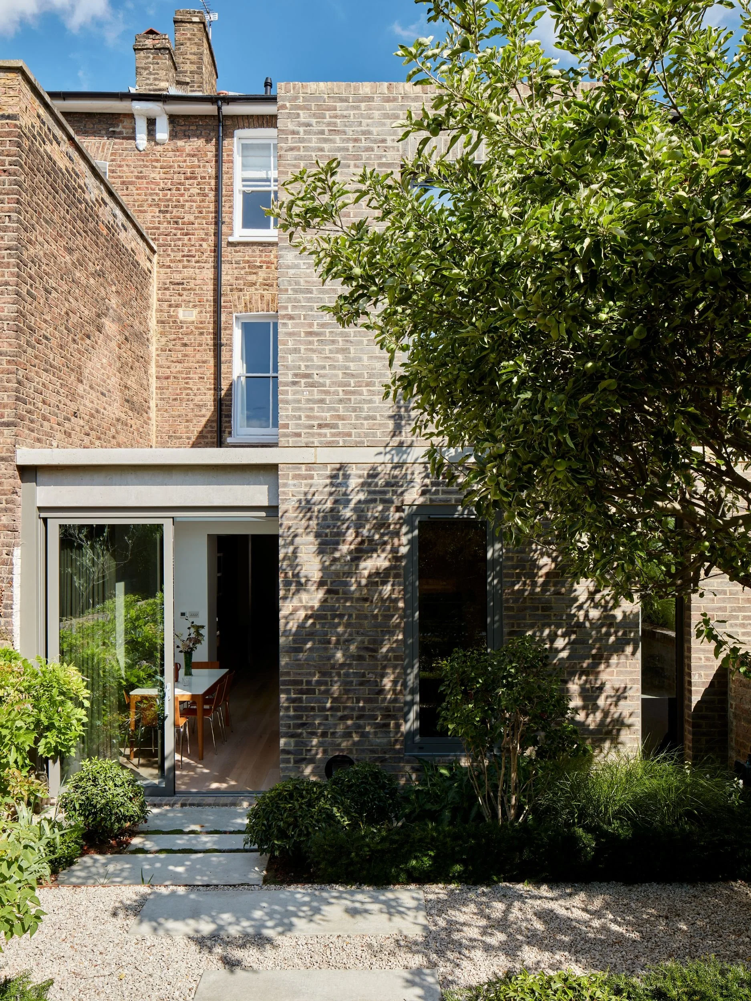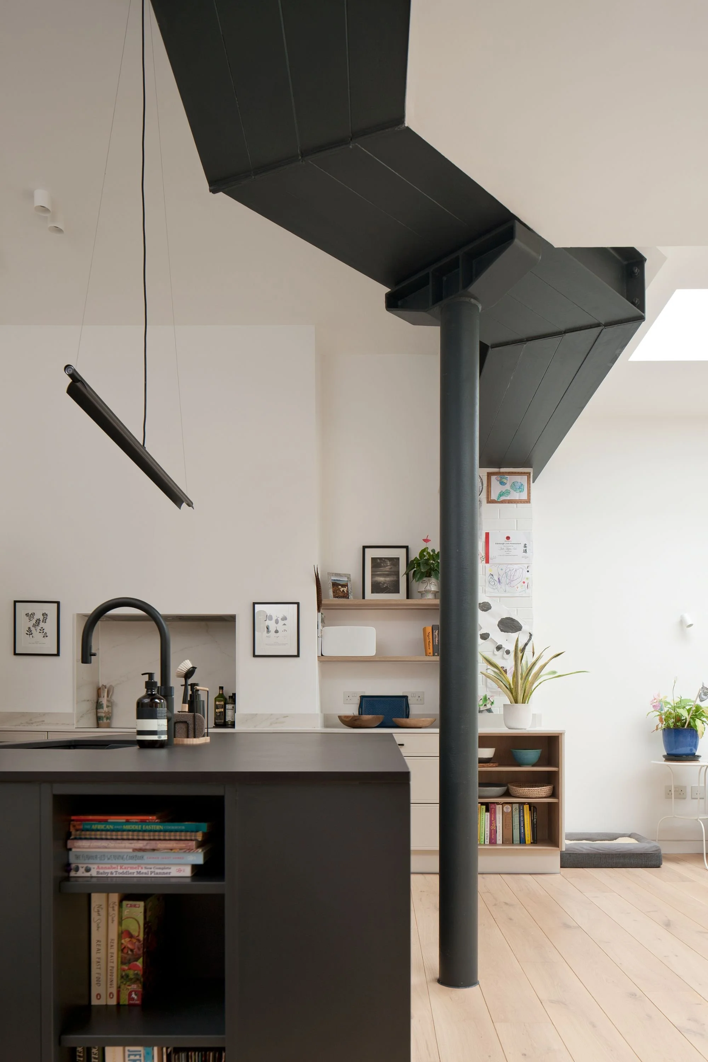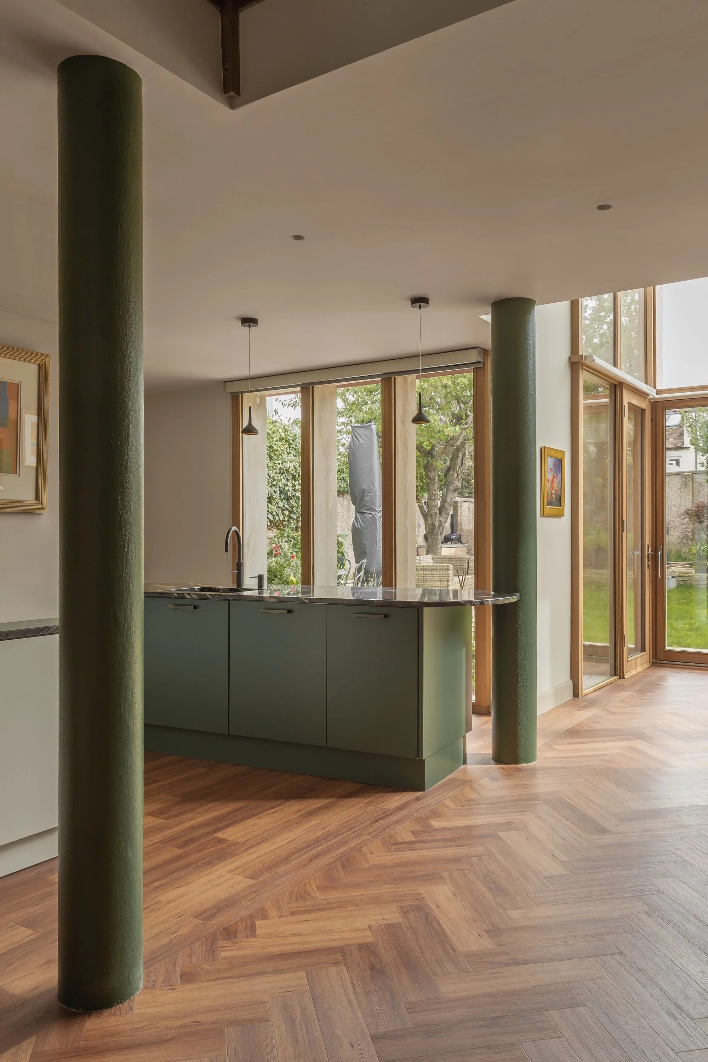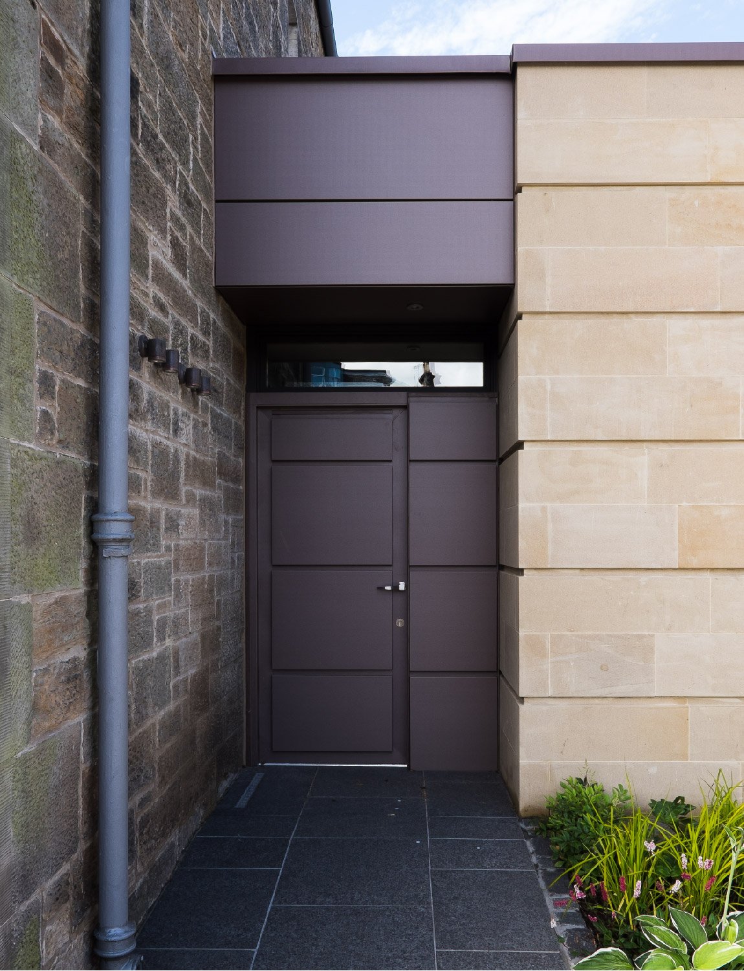Leverton
LIGHT
East
MATERIALS
Zinc and oak
SPACE
80m²
This project was proudly shortlisted in the Scottish Design Awards under the Low Cost Project Schemes Under 200k category, and others. Click here to explore all of our award nominations.
This project was proudly shortlisted in the Scottish Design Awards under the Low Cost Project Schemes Under 200k category, and others. Click here to explore all of our award nominations.
BEFORE
We were tasked with reinvigorating its charm.
Our clients approached us to bring out the best of this Grade-II listed terraced house. We had worked with them before to extend their holiday home so we were delighted to continue our relationship in a completely new context. We were tasked with reinvigorating its charm and reimagining the extension at the rear.
AFTER
The full-width rear extension creates drama and interest.
We completely stripped back the house and added a series of interventions to ensure it was better equipped for modern life. The flow from the front door was vastly improved due to the new, full-width rear extension. Created from glass and zinc, its inverted roof creates drama and interest. The Douglas Fir structure is exposed in the interior, injecting the space with warmth and rhythm.
Our Edinburgh Studio managed this project remotely, which was a complete success.
This home was shortlisted for the Scottish Design Awards 2021 in the Low Cost Project Schemes Under 200k category.
Collaborators
CONTRACTOR
JJC London
STRUCTURAL ENGINEER
AED
PHOTOGRAPHY
ZAC and ZAC
Projects
Whether breathing new life into a historic building or designing something entirely new, we specialise in unlocking the potential of every site across Edinburgh, East Lothian and Perthshire. Our work integrates seamlessly with its surroundings, combining innovative solutions with a respectful understanding of context, character and place.
While our portfolio highlights just ten selected projects, our Index offers a wider view of our work, reflecting three decades of residential expertise and our legacy as one of Scotland’s longest-established architecture practices.
CONTACT
Your story will be reflected in the completed build—a notion that transcends design and construction.
We would love to hear your story. Please introduce us to your project via our enquiry form. A member of our team will respond within two business days.












