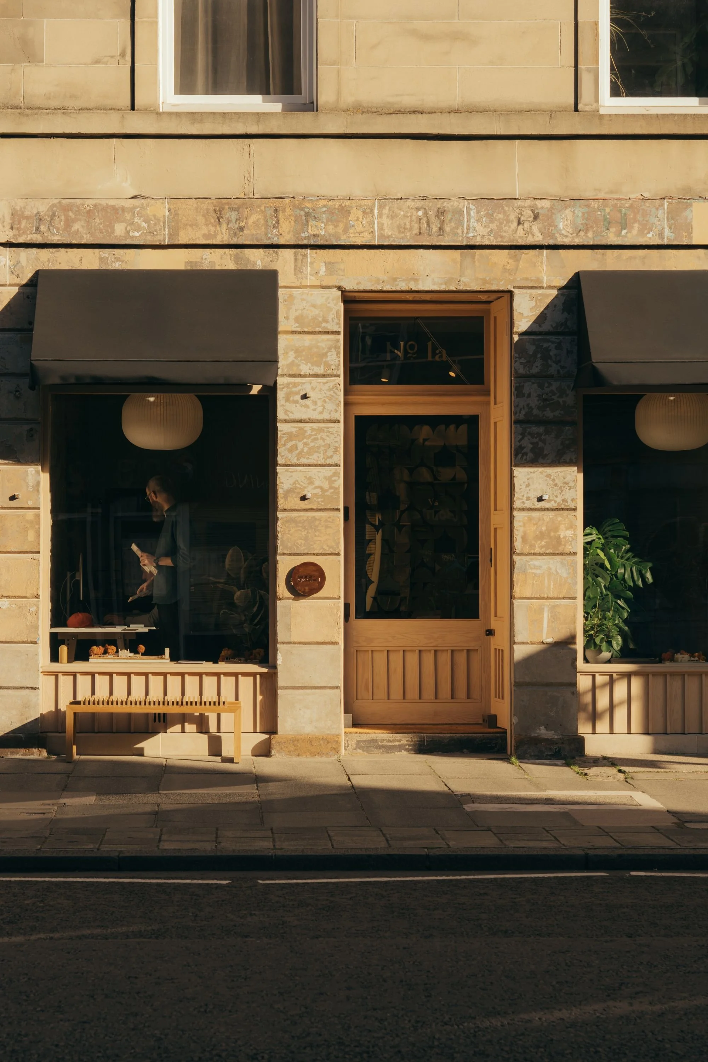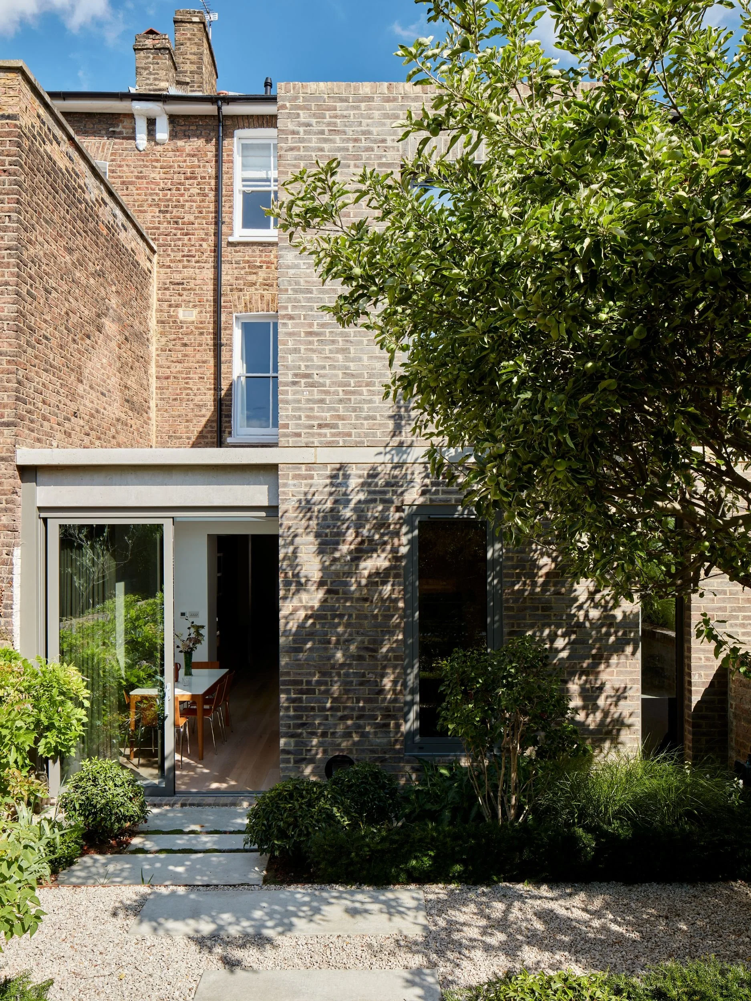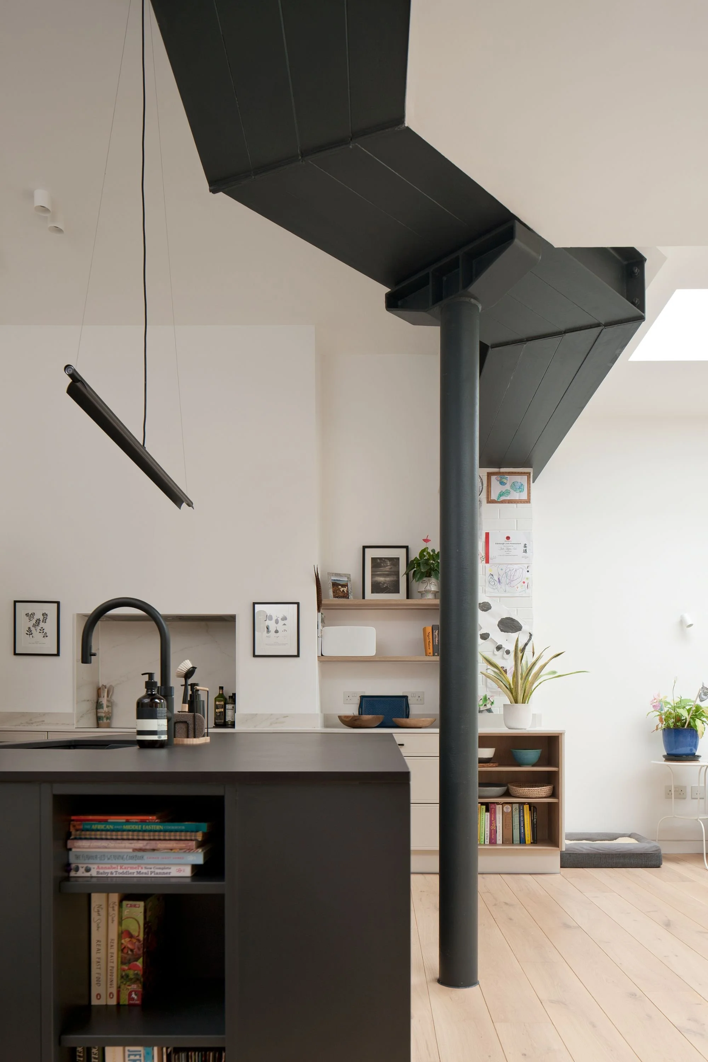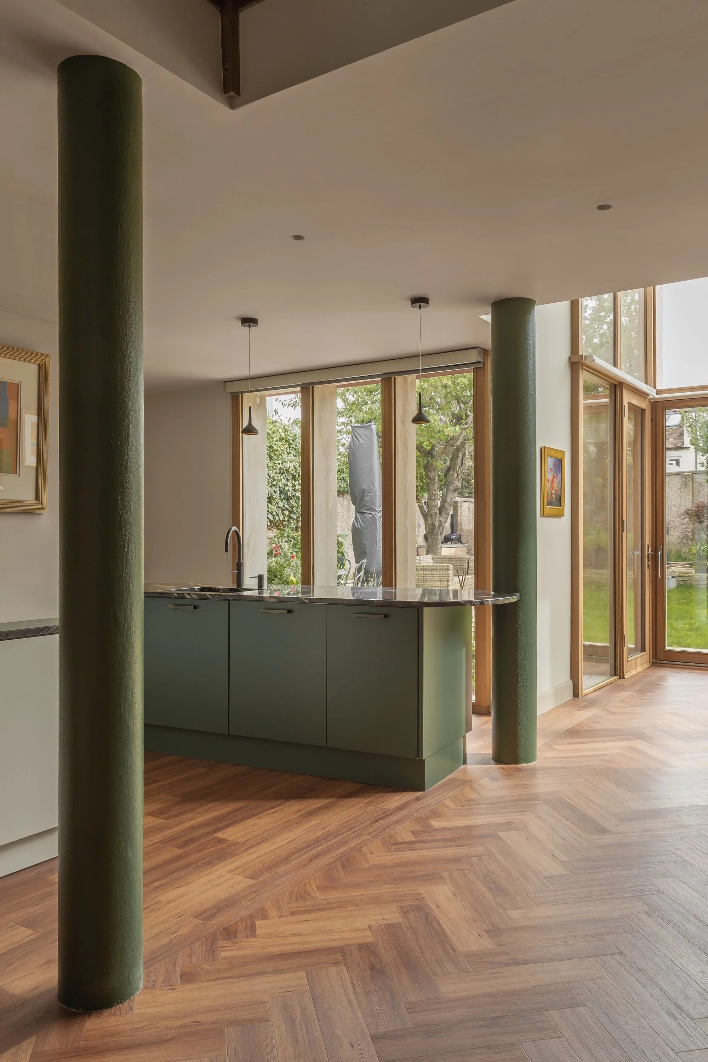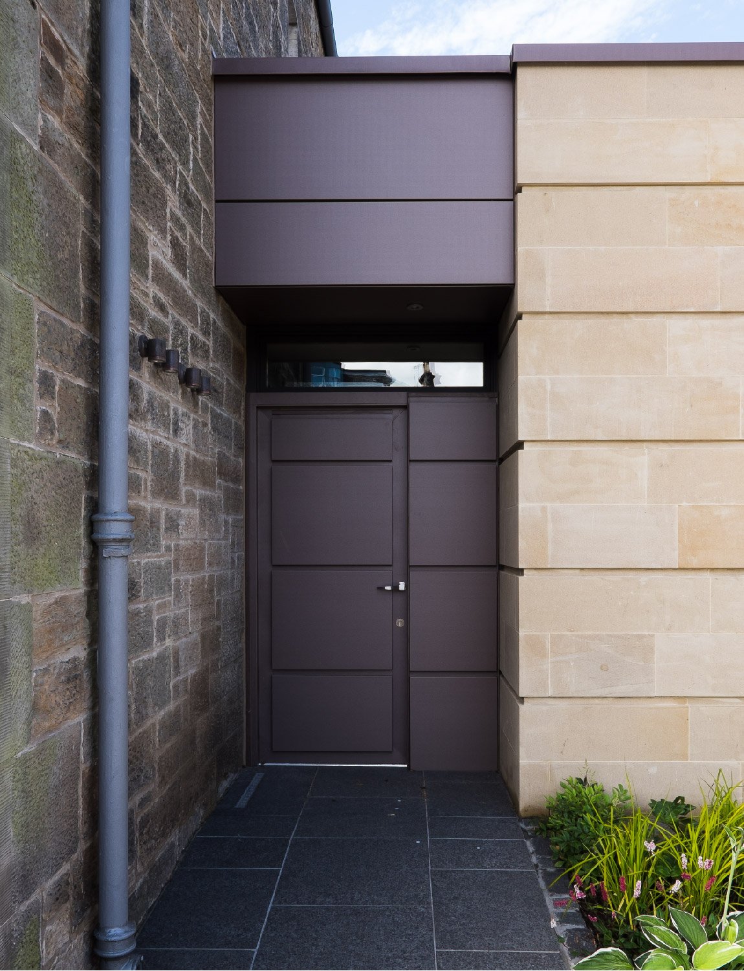PROCESS
While every project is unique, our approach is always grounded in clarity, care and precision.
From the earliest ideas to the final handover, we guide you through each stage—balancing creative ambition with practical know-how to deliver a home that is thoughtful, refined and built to last.
Our process is tailored to your needs, shaped by open conversation and mutual respect. The steps below outline how we work, from initial enquiry to final handover.
Feasibility Study
Once you’ve submitted our enquiry form, a member of the team will be in touch to discuss your project. If we’re aligned in vision and scope, we’ll arrange a site visit to explore your ideas and assess the potential of the property or site.
Following this, we’ll prepare a Feasibility Study. This document offers early insight into what’s possible—covering planning constraints, site context, budget considerations, and initial ideas around layout, materials and architectural expression.
Concept Design
Using the findings of the Feasibility Study and your feedback, we begin developing the architectural concept. This is where your aspirations take shape—translating ideas into spatial layouts, massing studies and material palettes that express the character of your future home.
A topographical survey of the site is essential at this stage. We can recommend a surveyor or work with one of your choosing. We present the Concept Design in two workshops, allowing space for reflection and collaborative input.
Spatial Coordination
With the concept agreed, we refine the design and begin aligning it with planning requirements, budget, and programme. We coordinate the layout, structure and key systems, and prepare documents for any required planning applications.
This is also the ideal stage to appoint an interior designer, ensuring cohesion between architectural and interior elements from the outset.
Technical Design
This is the most detailed and technical phase of our process. We produce the full drawing package, schedules and specifications required for tendering and construction. Our documents are precise, comprehensive and crafted to ensure that your home is delivered exactly as intended.
Construction
We remain actively involved throughout the build. As contract administrators, we coordinate the wider design team, lead regular site meetings, answer technical queries and monitor the works on site.
Our goal during this stage is to protect the integrity of the design, ensure quality and advocate for your interests—right through to completion.
Projects
Whether breathing new life into a historic building or designing something entirely new, we specialise in unlocking the potential of every site across Edinburgh, East Lothian and Perthshire. Our work integrates seamlessly with its surroundings, combining innovative solutions with a respectful understanding of context, character and place.
While our portfolio highlights just ten selected projects, our Index offers a wider view of our work, reflecting three decades of residential expertise and our legacy as one of Scotland’s longest-established architecture practices.
Receive quarterly updates, directly to your inbox
Subscribe for an insight into the projects we’re currently working on, as well as information about our latest press features and award nominations.






