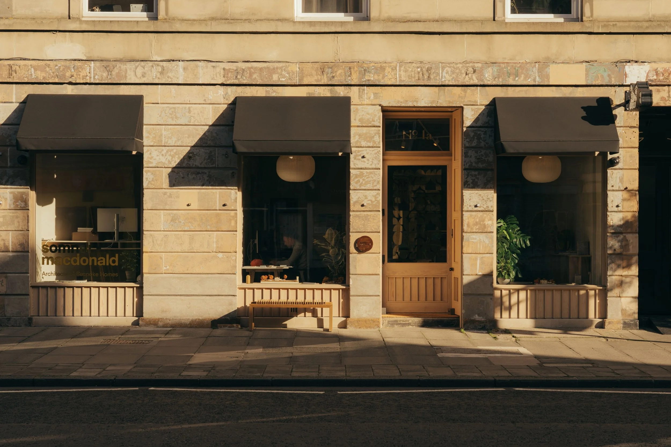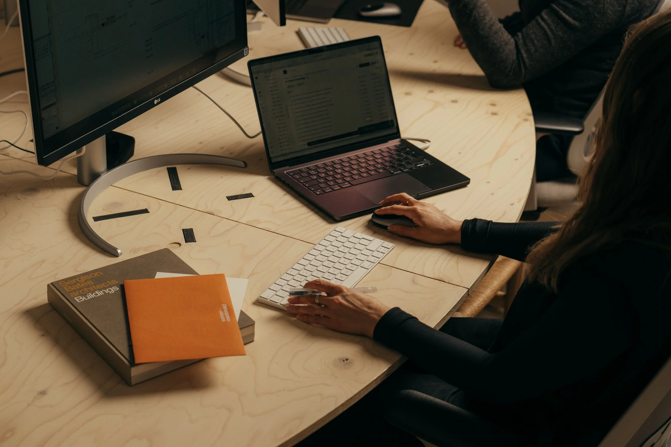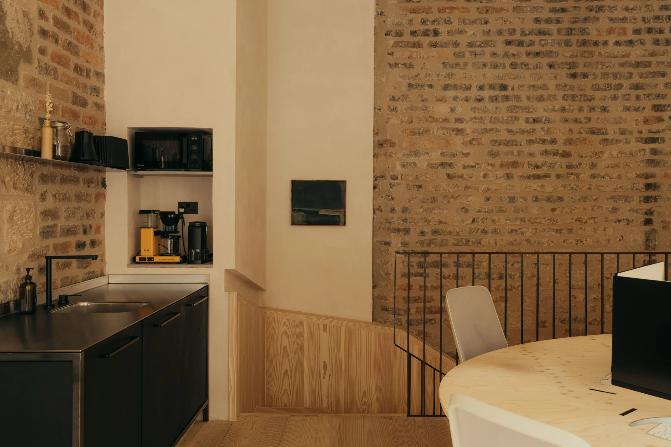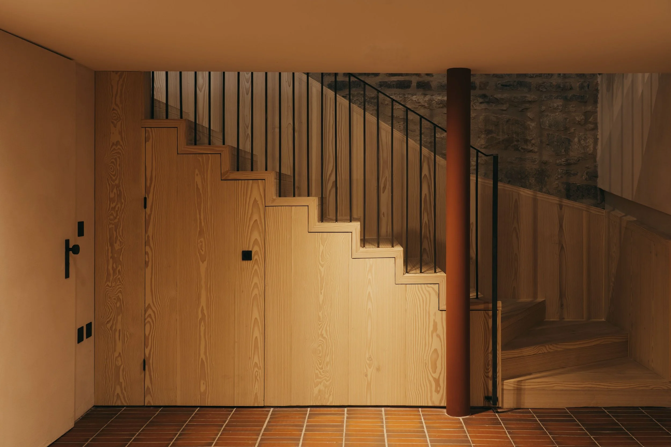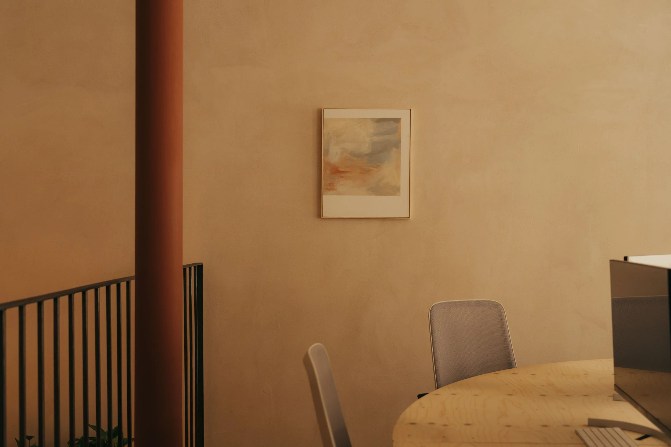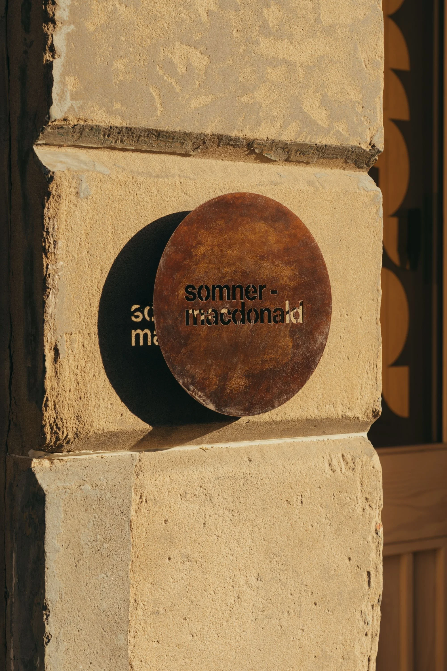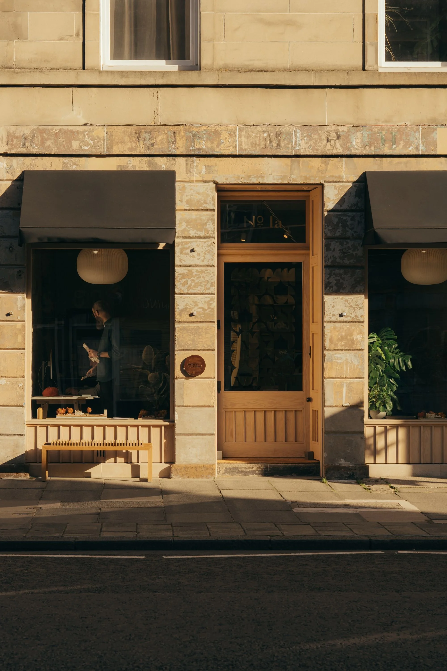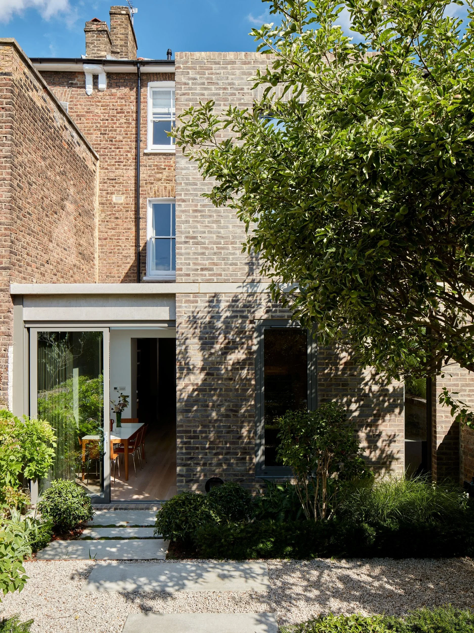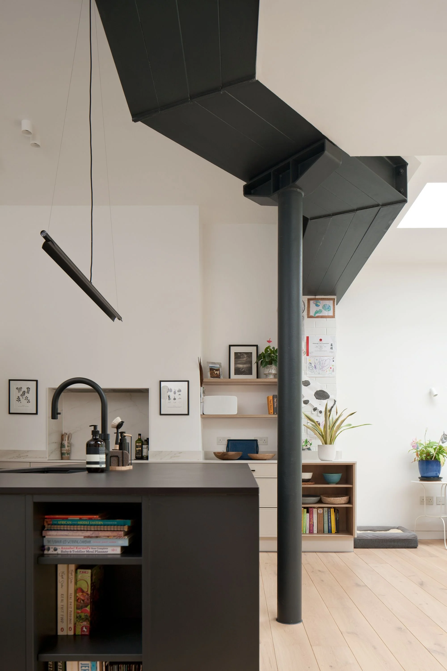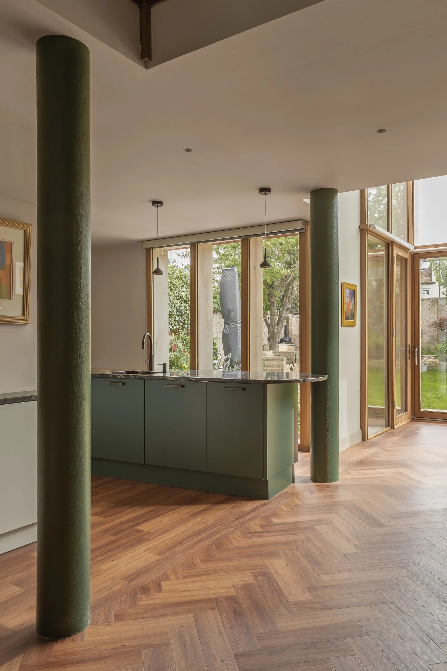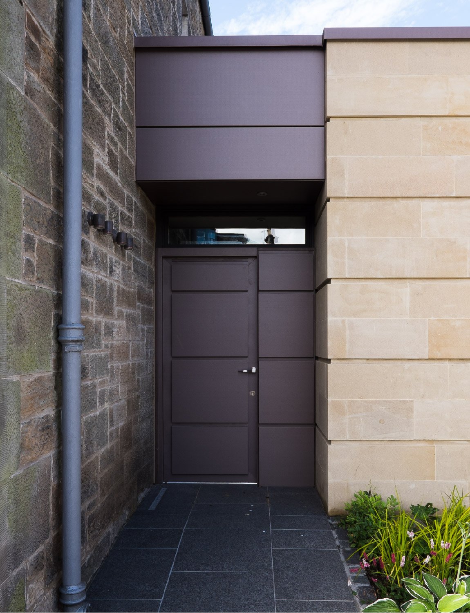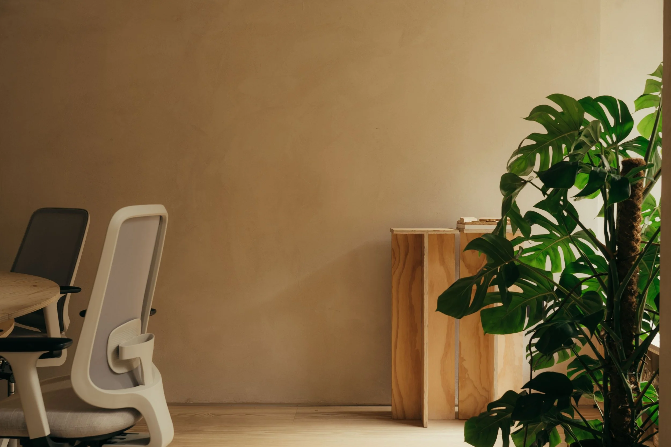
Brougham Place
BEFORE
A confined and under-utilised commercial space.
Formerly a tattoo studio, the property had become a labyrinth of small, disconnected rooms with little natural light and no meaningful connection to the street. Its layout was underutilised and uninviting: more a collection of enclosed spaces than a cohesive studio. Despite its central location, the building had lost its presence within the streetscape, offering little interaction or visibility to those passing by.
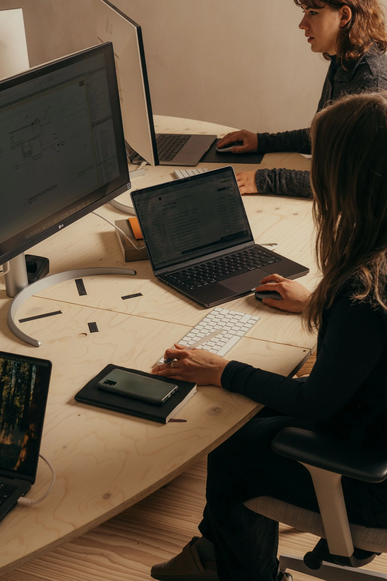
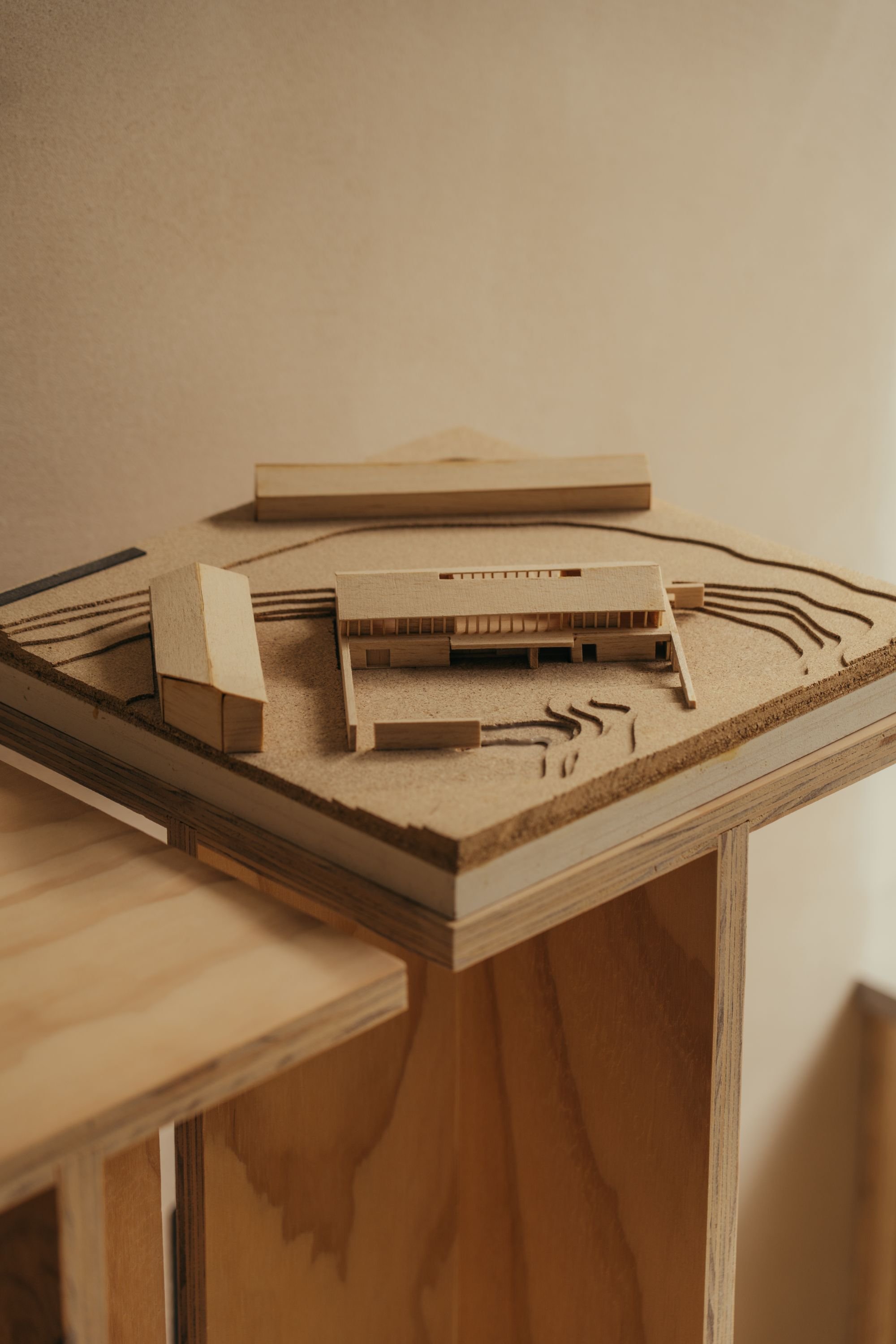
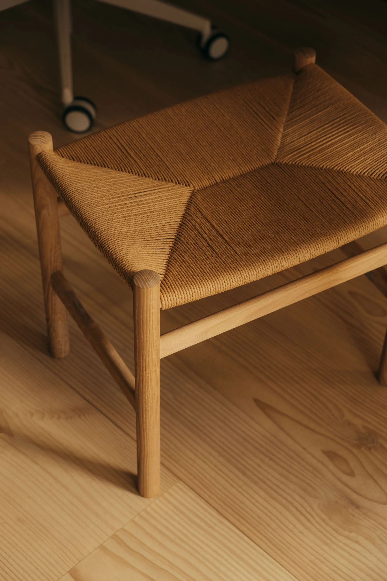
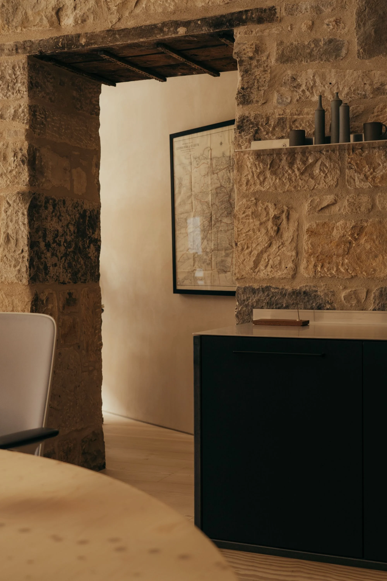
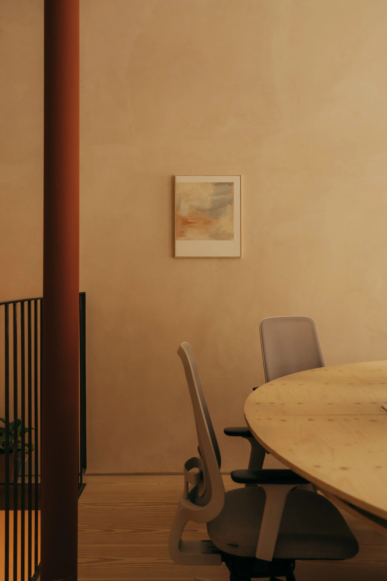
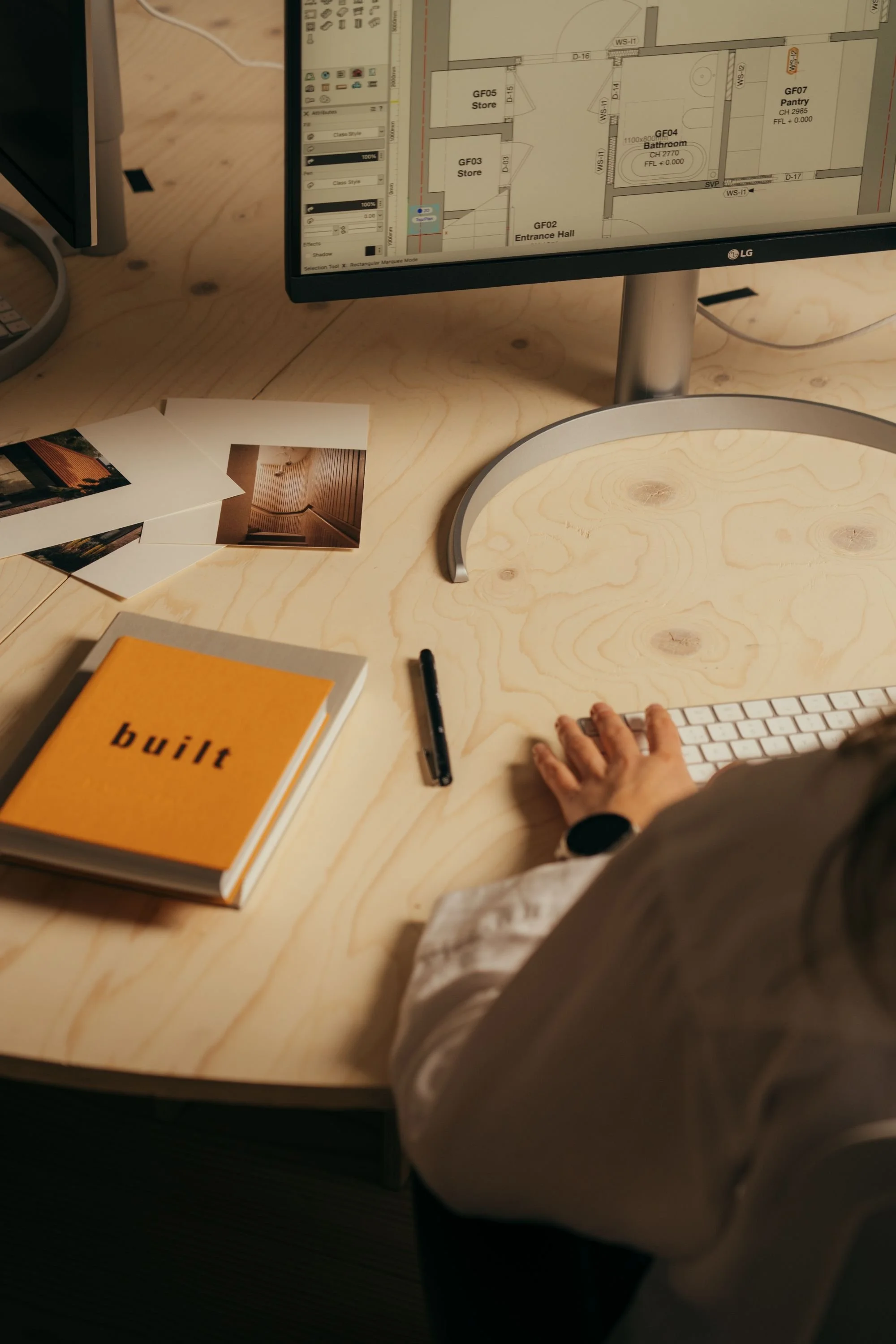
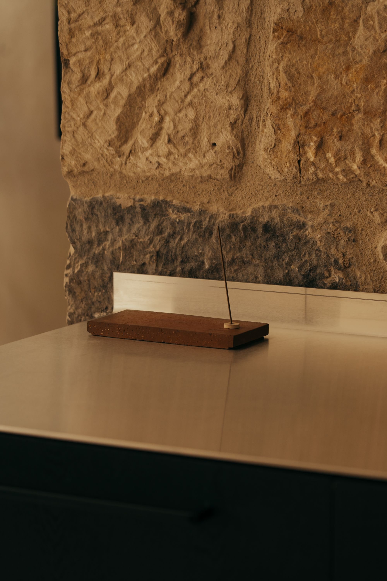
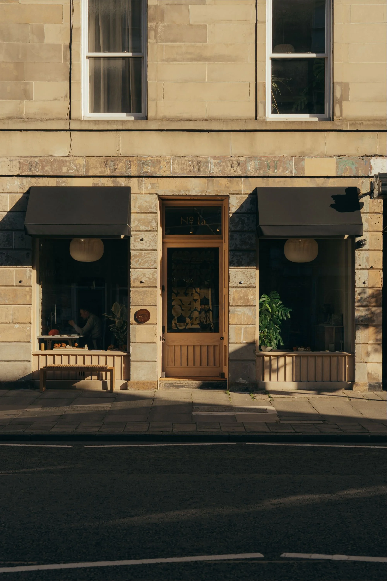
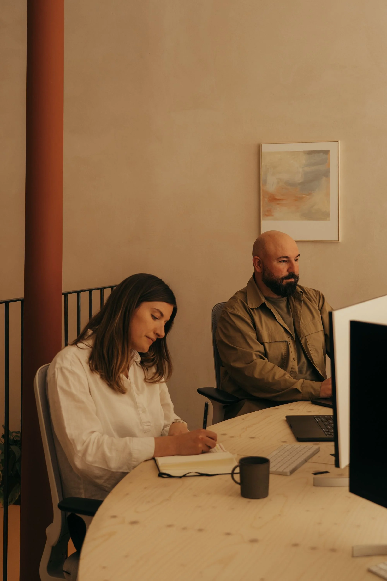
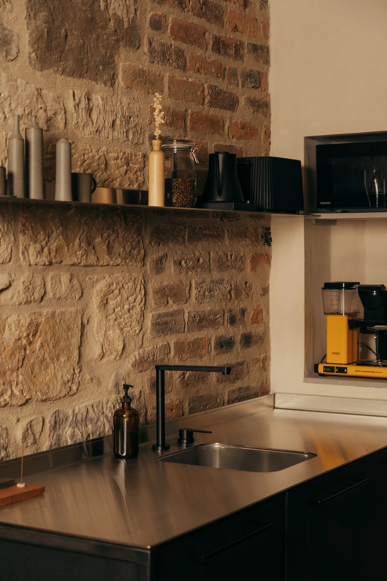
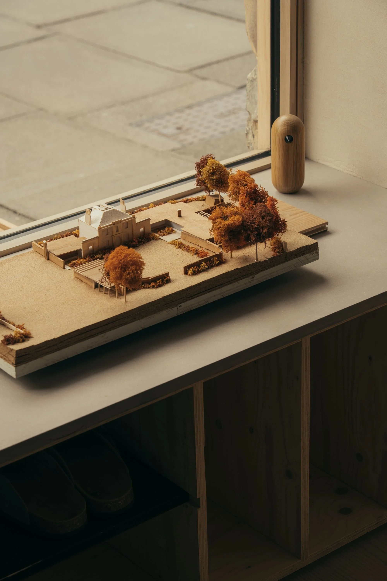
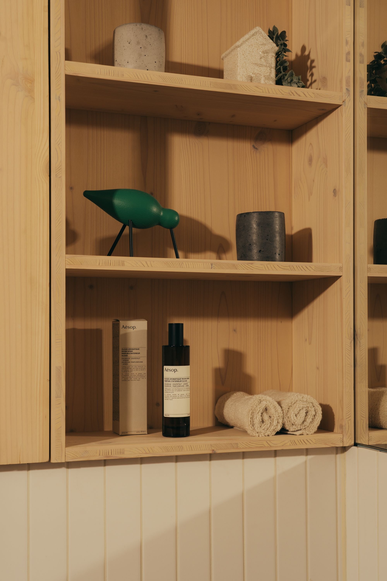
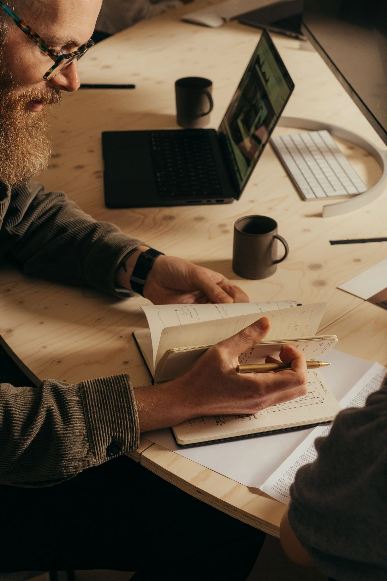
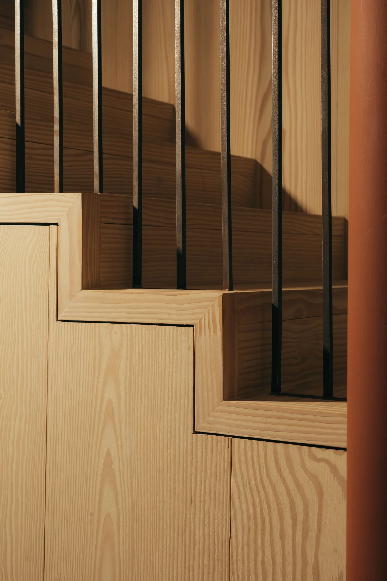
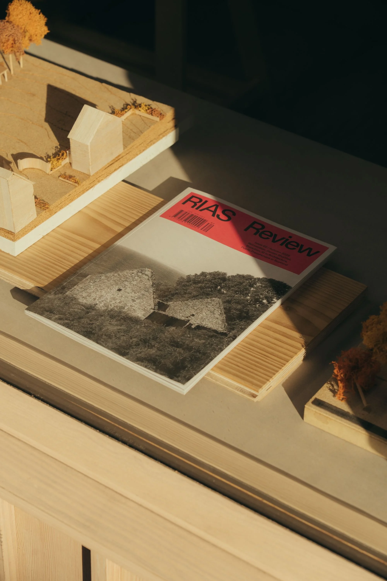
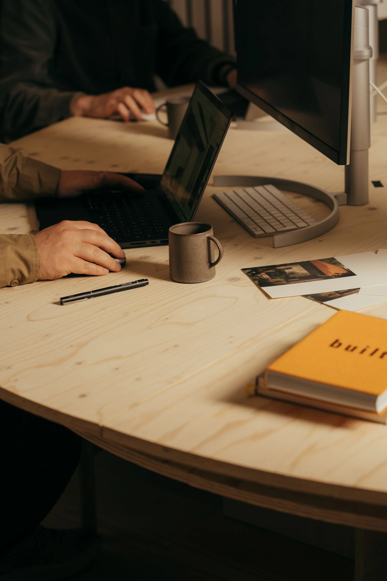
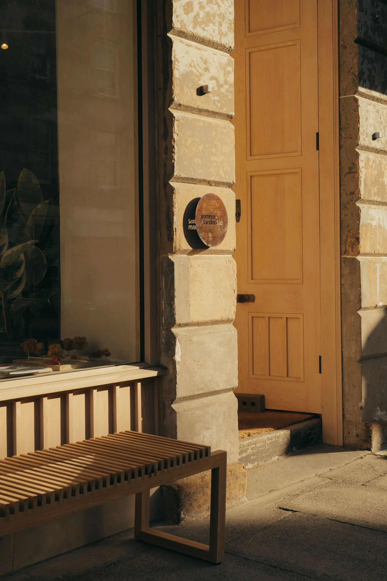
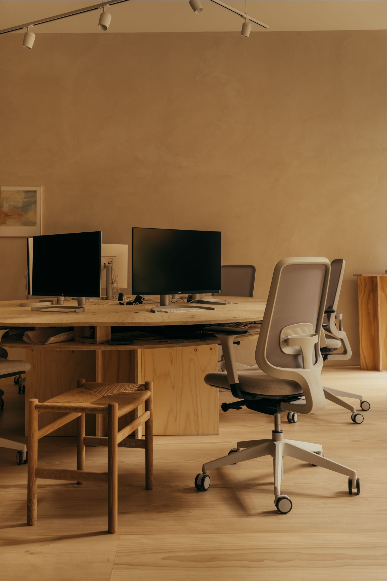
AFTER
An honest restoration, and a return to the street.
The conversion reimagines the space as our new practice studio, reinstating its relationship with the street and restoring its sense of purpose as an active, public-facing workspace. A back-to-brick approach guided the design, revealing and celebrating the existing stone and brick fabric while introducing contemporary Douglas Fir detailing around new window and door openings. The careful juxtaposition of new insertions and original structure creates a sense of craft and continuity throughout.
Internally, the palette of clay plaster, Douglas Fir flooring and raw steel was chosen for its tactility and durability: materials that will age gracefully with use. A new compliant stair leads to the lower-level meeting room, where the exposed stone and brick walls are complemented by Douglas Fir panelling and a simple steel balustrade. Traditional hand-painted and gilded signage completes the project, grounding the studio in its commercial context while reflecting our wider commitment to craft, material integrity and engagement with the city.
The project was a true collaboration, with contributions from R.F. Slight (windows and doors), Murrayfield Bespoke Plastering (plastering), Tangram Furnishers (fixtures and fittings), Catalog Interiors (pendant lighting), Archispek (kitchenette and bathroom cabinetry), Russwood (Douglas Fir flooring), Clayworks (clay plaster), Collinson Ceramics (bathroom tiles), Ketley Brick (floor tiles), Solas Signs (canopies and Corten signage), Thomas Paints (gilded sign painting), Corston Architectural Detail (ironmongery and faceplates), Banham Group (front door ironmongery), Astro Lighting (ceiling and track lighting) and Muuto (pendant lighting).
Collaborators
CONTRACTOR
Gladstone Masonry
STRUCTURAL ENGINEER
Robertson Eadie
ELECTRICS
Arr Dee Electrical
PHOTOGRAPHY
Stephen Lister
Projects
Whether breathing new life into a historic building or designing something entirely new, we specialise in unlocking the potential of every site across Edinburgh, East Lothian and Perthshire. Our work integrates seamlessly with its surroundings, combining innovative solutions with a respectful understanding of context, character and place.
While our portfolio highlights just ten selected projects, our Index offers a wider view of our work, reflecting three decades of residential expertise and our legacy as one of Scotland’s longest-established architecture practices.
CONTACT
Your story will be reflected in the completed build—a notion that transcends design and construction.
We would love to hear your story. Please introduce us to your project via our enquiry form. A member of our team will respond within two business days.

