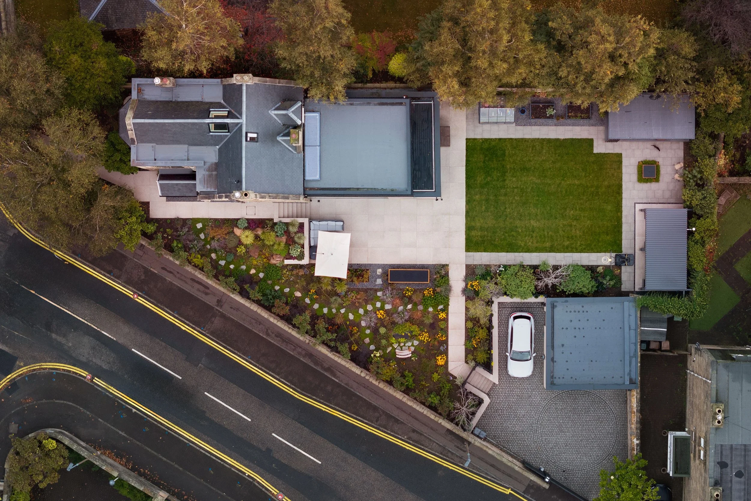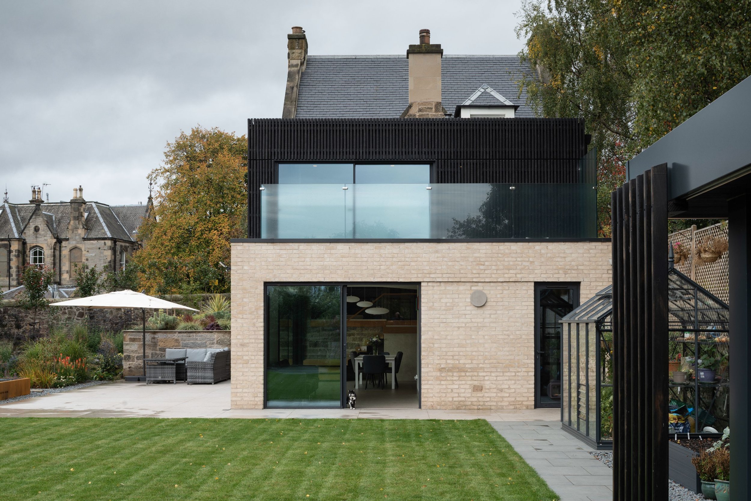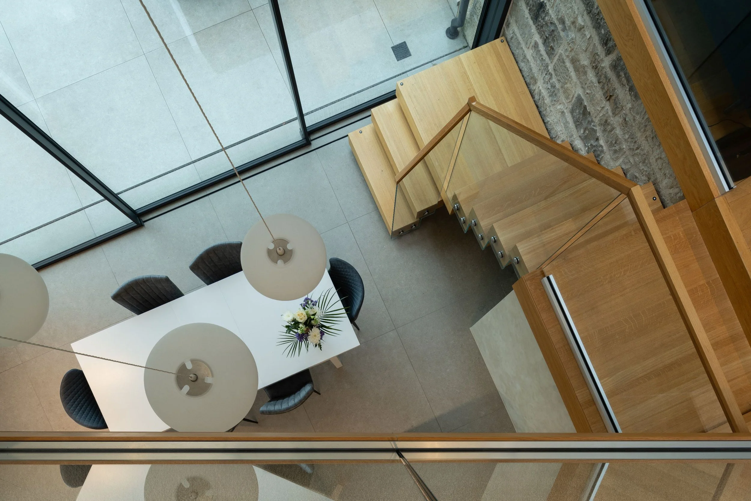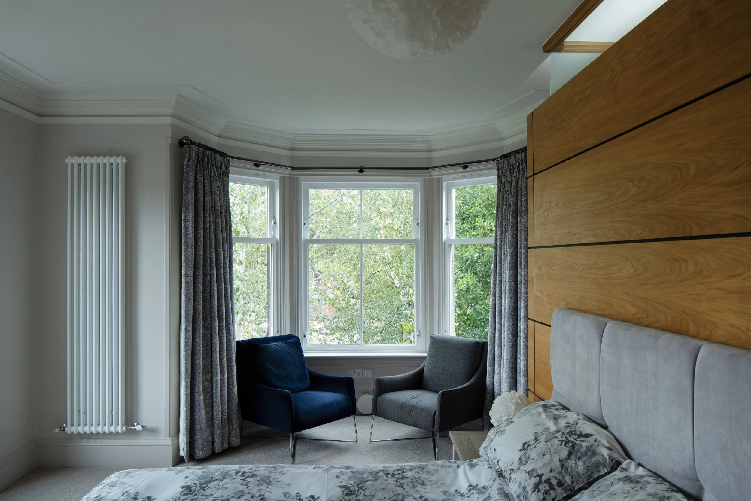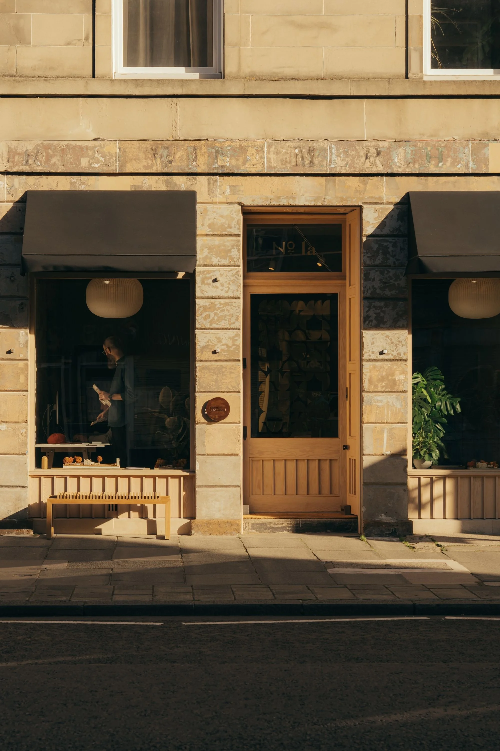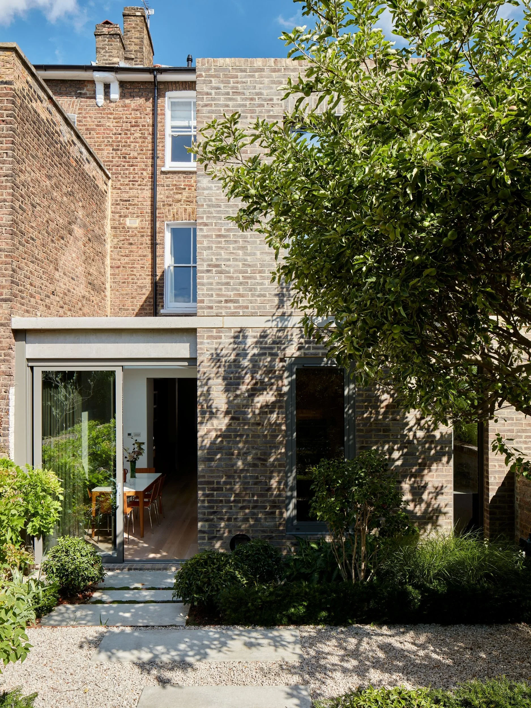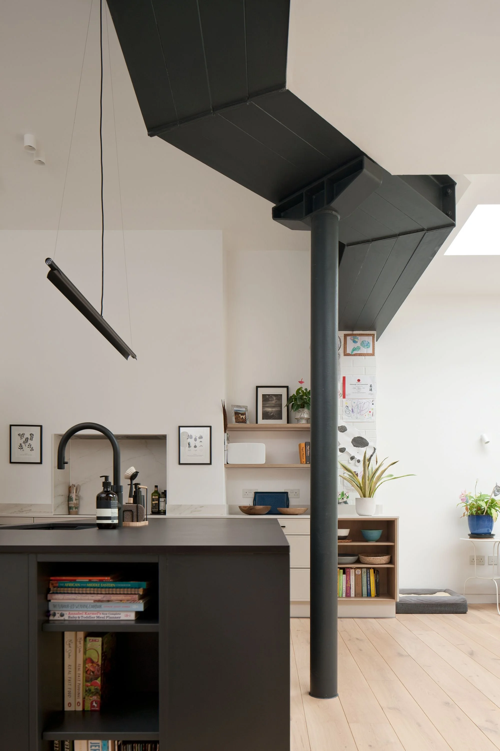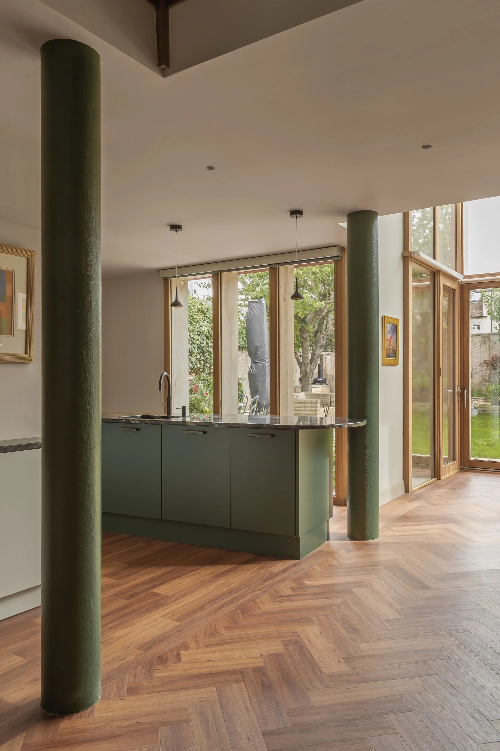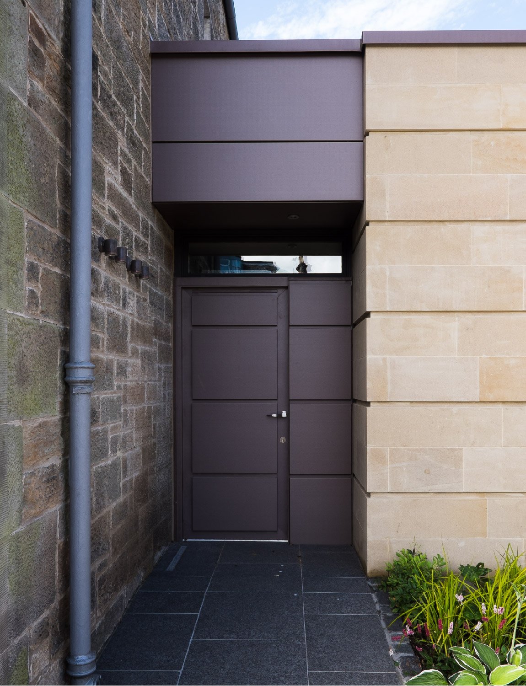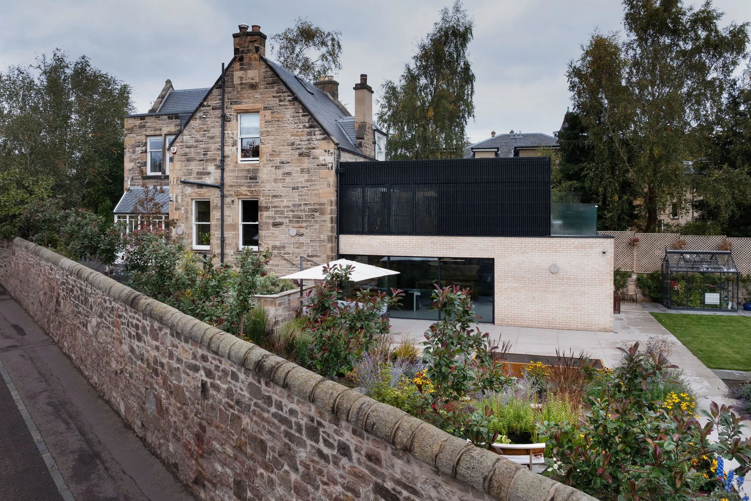
Kilgraston Road
BEFORE
Fragmented heritage on a complex site.
Originally built as a modest cottage, the house had evolved through several extensions before taking on its current two-storey form. Set on a prominent corner plot in The Grange, with pronounced level differences between the garden, neighbouring properties and street, the building felt fragmented and disconnected from its setting. The site’s complexity (its gradients, sightlines and exposure) presented both challenges and opportunities for reinterpretation.





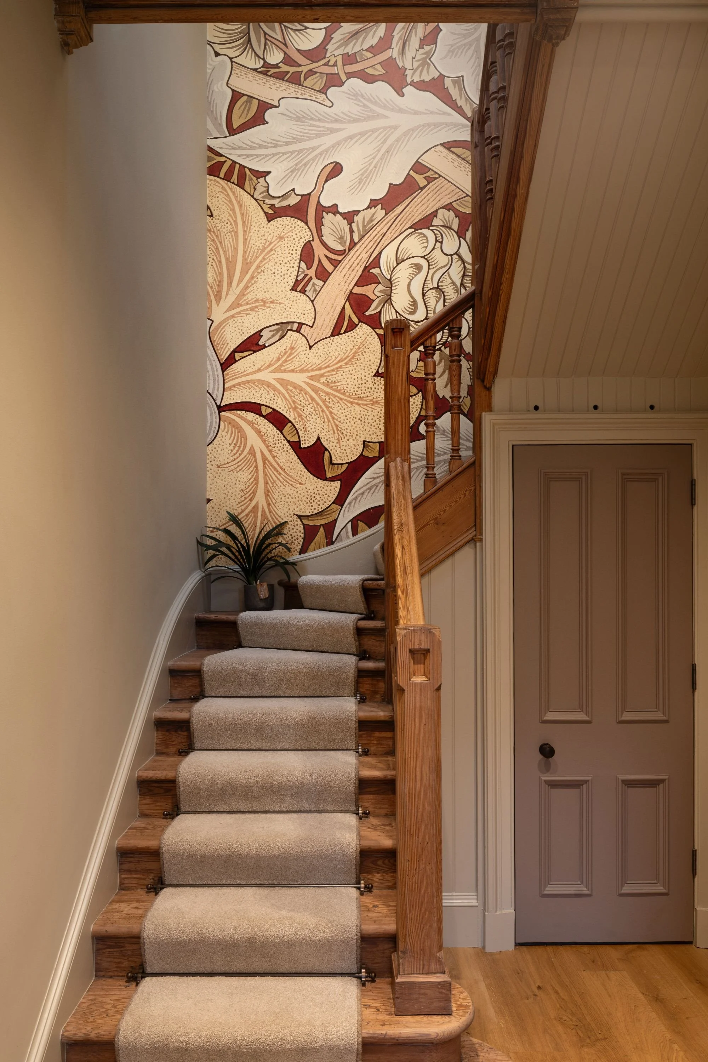
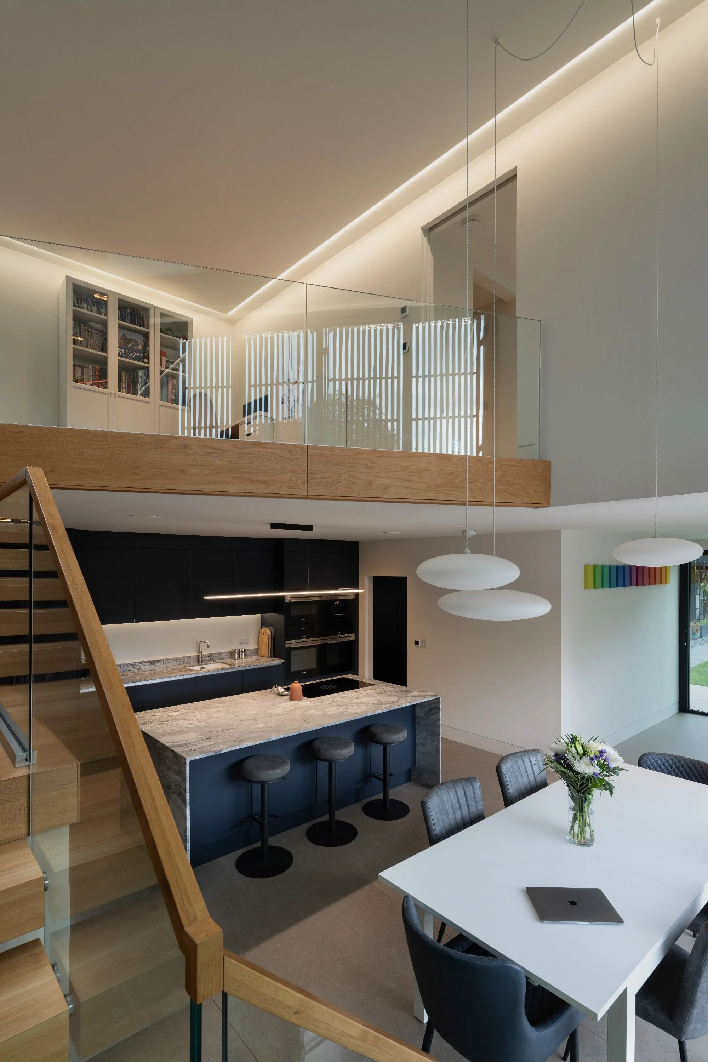

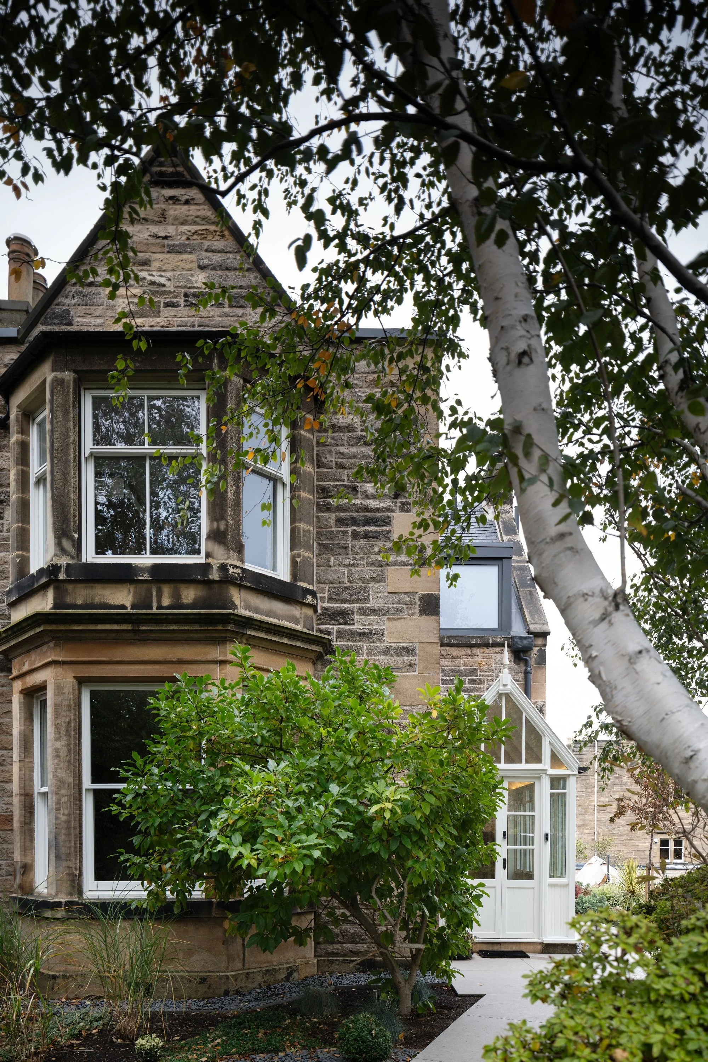


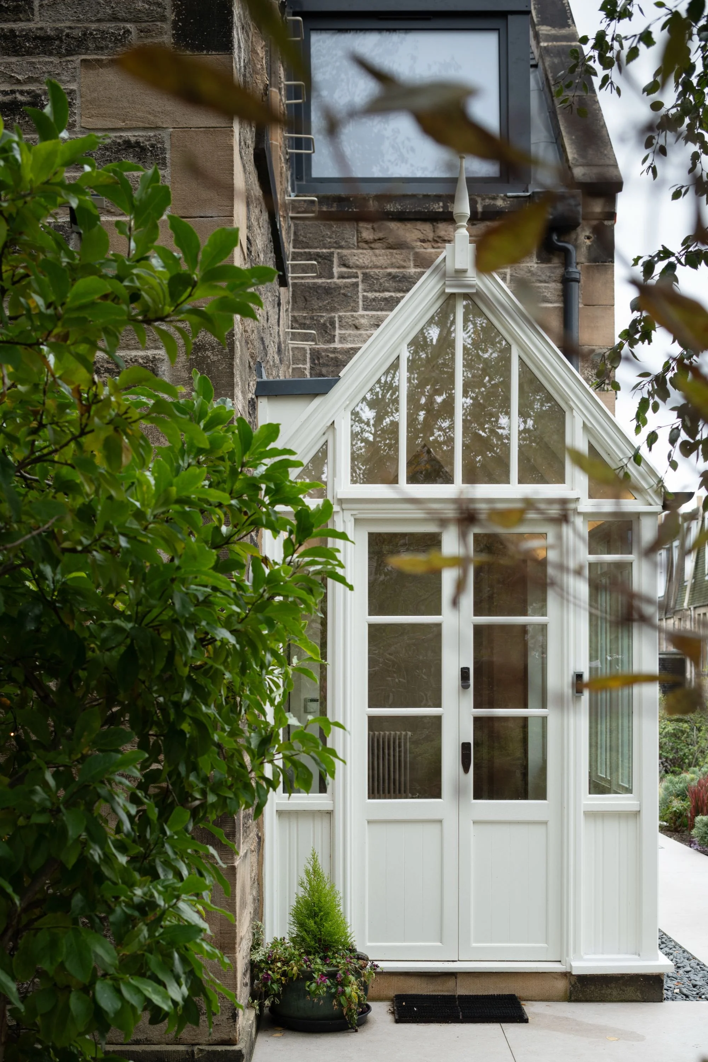

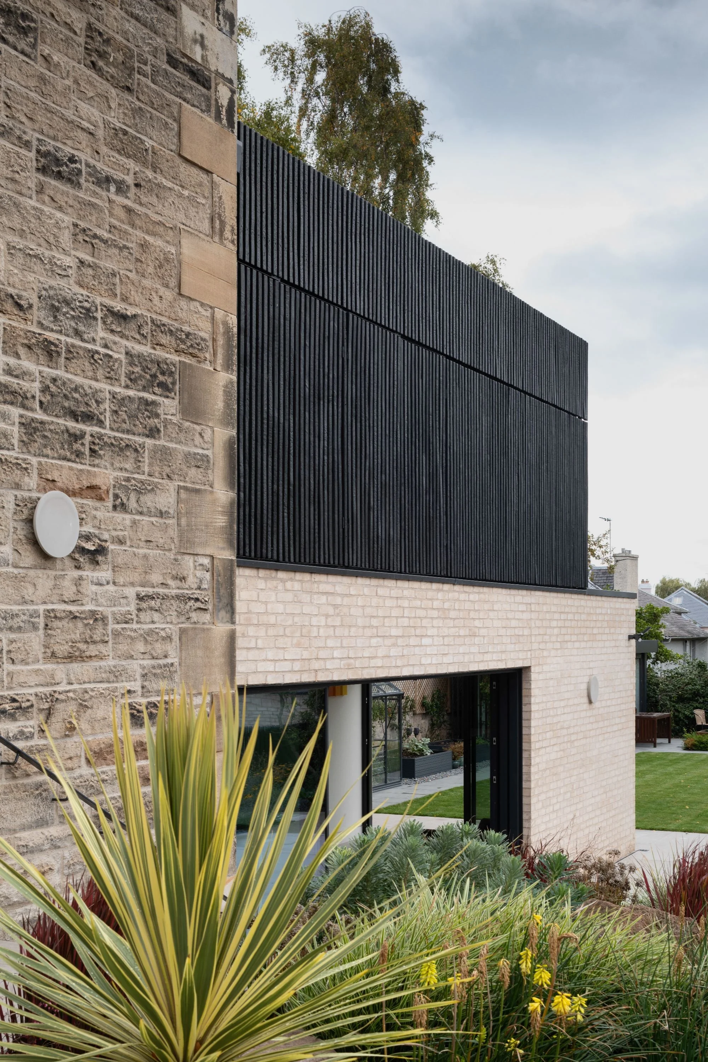

AFTER
A reconfigured home, rooted in light and landscape.
The project involved the careful restoration and modernisation of the main house, bringing its many past extensions into a more cohesive whole while retaining its character. The layout was reworked to feel calmer and more connected, with light, proportion and flow guiding every decision.
The sense of arrival and orientation was completely rethought. New openings now frame views through the ground floor and towards the garden, letting natural light reach deep into the house. Because of the site’s steep levels, linking the house and garden was key. A series of gentle level changes creates long views and a natural movement between spaces that previously felt disjointed.
From the street, the new upper floor reads as a quiet black volume: a soft contrast to the masonry below. Its restrained form helps reduce the apparent scale of the house, while vertical slats give rhythm, privacy and shade. The pale buff brick base, built using Wienerberger bricks, grounds the building in its setting, with large openings that bring in light and give glimpses of activity within. The blackened cladding, crafted by Tiny Temple, provides the quiet, refined character that defines the upper volume.
Inside, detail and craft were central. Studio Carpentry delivered the internal joinery throughout, creating a warm, cohesive material language that runs across the home. The kitchen, designed and made by Archispek, continues this approach with refined functionality and careful detailing.
At the centre of the house, a new staircase and rooflight act as a vertical spine, drawing daylight down through each level. This moment of openness brings a sense of calm and orientation, turning a simple transition space into the heart of the home.
Projects
Whether breathing new life into a historic building or designing something entirely new, we specialise in unlocking the potential of every site across Edinburgh, East Lothian and Perthshire. Our work integrates seamlessly with its surroundings, combining innovative solutions with a respectful understanding of context, character and place.
While our portfolio highlights just ten selected projects, our Index offers a wider view of our work, reflecting three decades of residential expertise and our legacy as one of Scotland’s longest-established architecture practices.
CONTACT
Your story will be reflected in the completed build—a notion that transcends design and construction.
We would love to hear your story. Please introduce us to your project via our enquiry form. A member of our team will respond within two business days.

