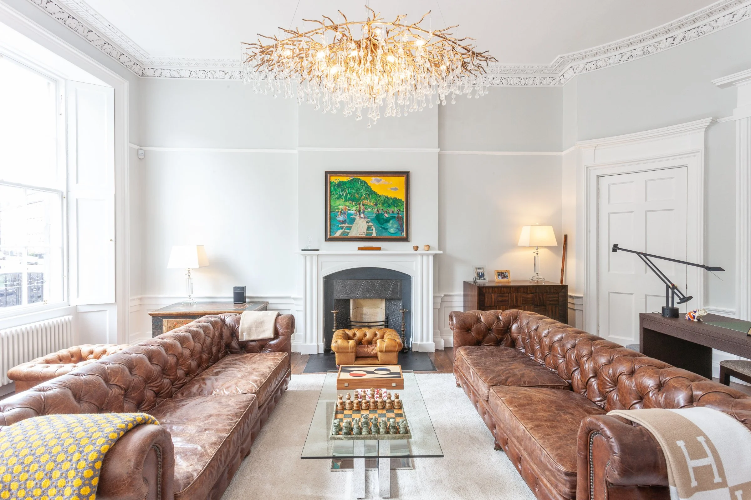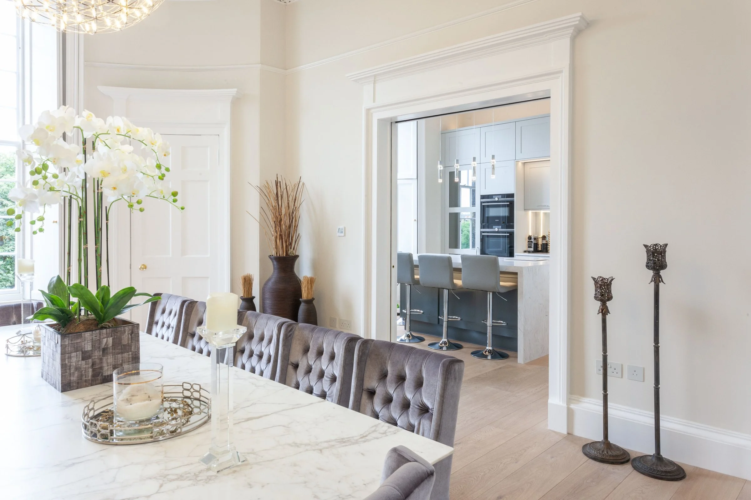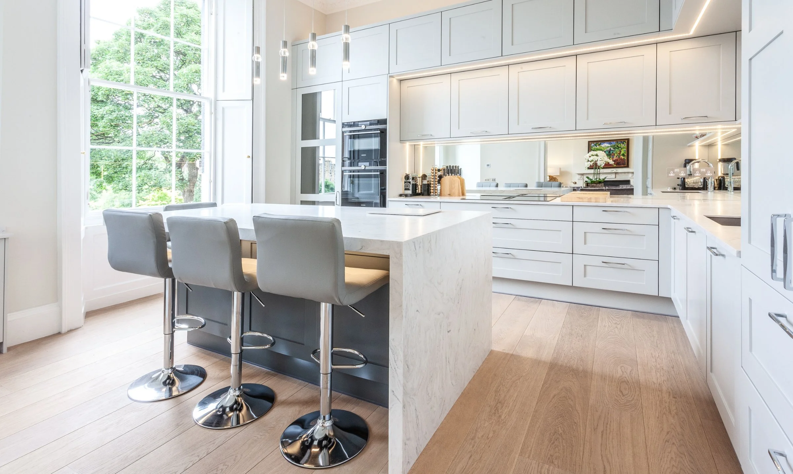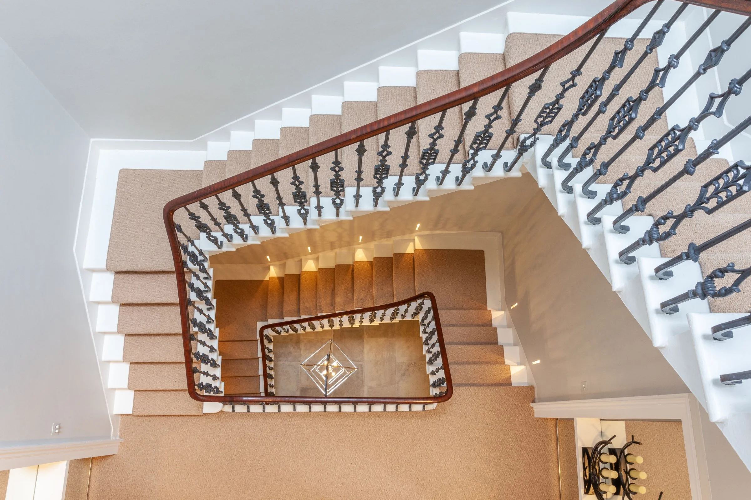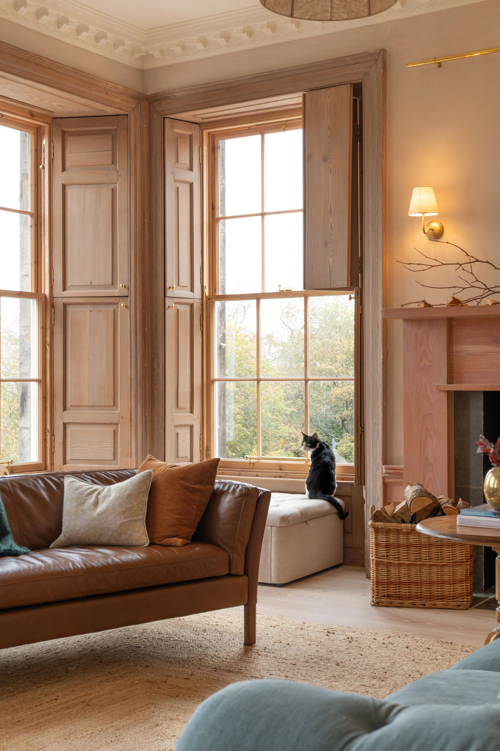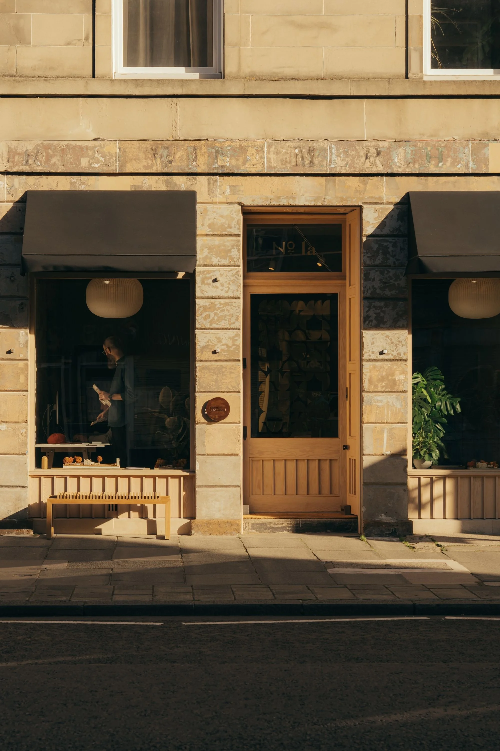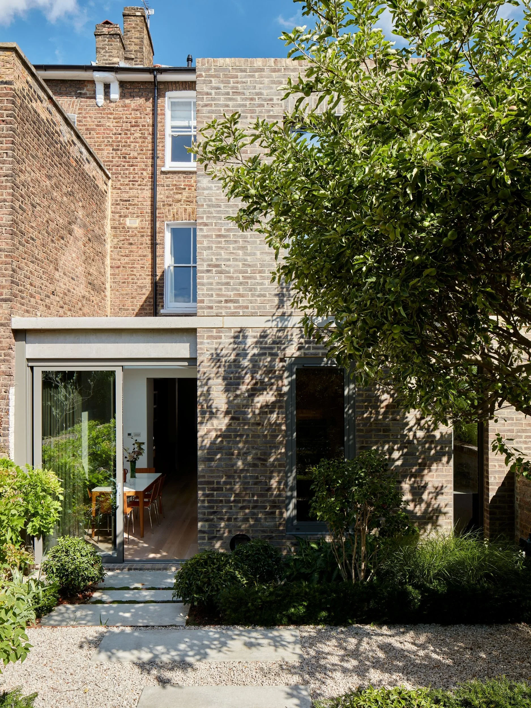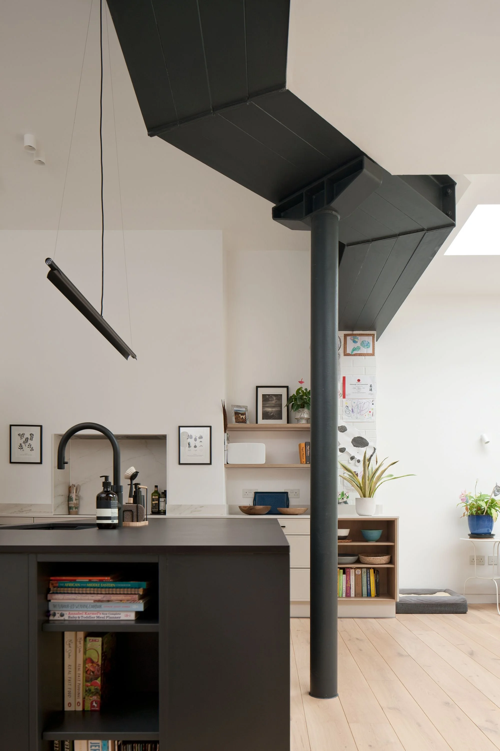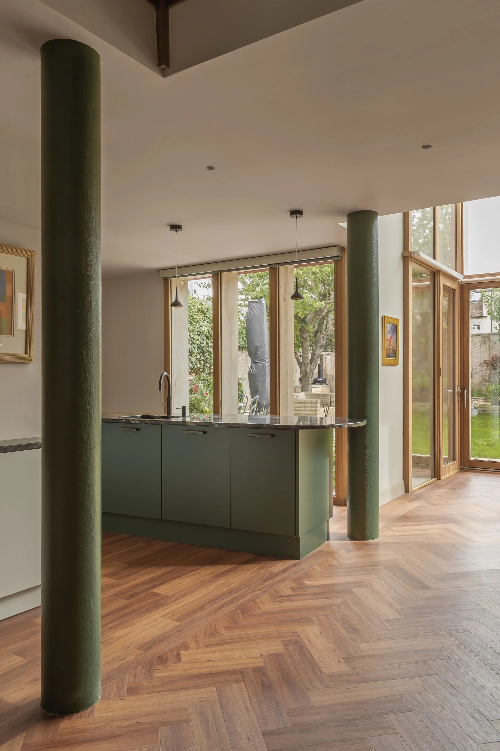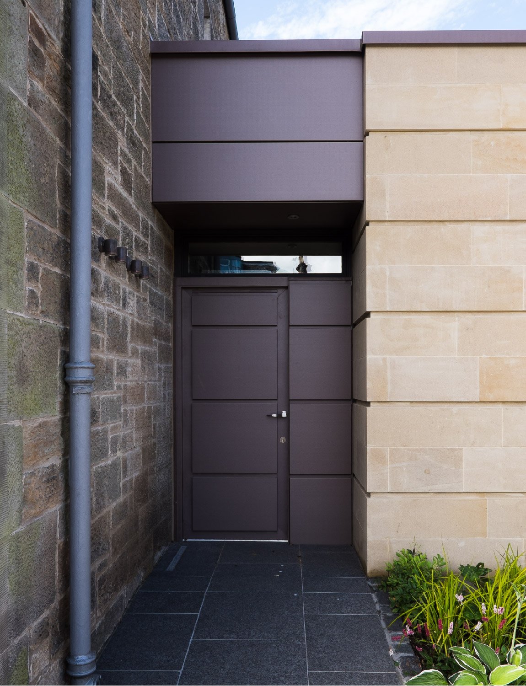Drummond
LIGHT
Drawing room faces south-west
MATERIALS
Oak and marble
SPACE
270m²
BEFORE
Our client sought to reignite this townhouse’s period charm.
This Grade-A listed townhouse was originally built in the early 1800s and was in dire need of renovation. The layout was tired and dysfunctional; our client sought to reignite its period charm.
AFTER
This Grade-A listed townhouse now meets contemporary living standards.
The most significant alteration was creating the new threshold between the kitchen and dining room, which creates a far more sociable space. Obtaining planning permission was especially complicated due to the property’s age and status, but our team were well-versed in dealing with this.
The property boasts elaborate plasterwork throughout. We sympathetically modernised and refurbished every room, ensuring that they met contemporary living standards.
Collaborators
CONTRACTOR
Redbuild
STRUCTURAL ENGINEER
Burnt Siena Structures
PHOTOGRAPHY
Mairi Semple
Projects
Whether breathing new life into a historic building or designing something entirely new, we specialise in unlocking the potential of every site across Edinburgh, East Lothian and Perthshire. Our work integrates seamlessly with its surroundings, combining innovative solutions with a respectful understanding of context, character and place.
While our portfolio highlights just ten selected projects, our Index offers a wider view of our work, reflecting three decades of residential expertise and our legacy as one of Scotland’s longest-established architecture practices.
CONTACT
Your story will be reflected in the completed build—a notion that transcends design and construction.
We would love to hear your story. Please introduce us to your project via our enquiry form. A member of our team will respond within two business days.

