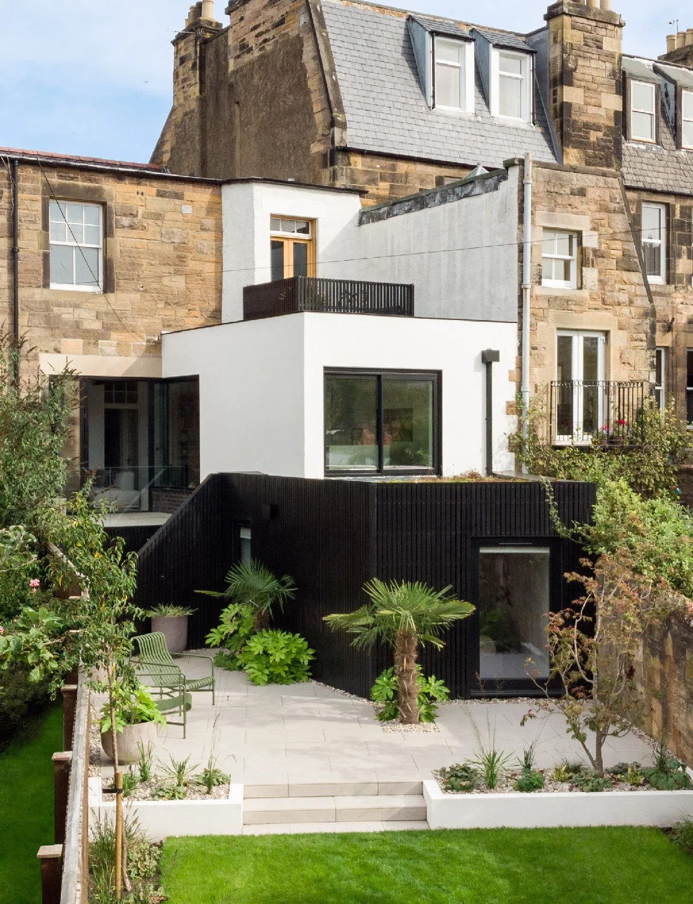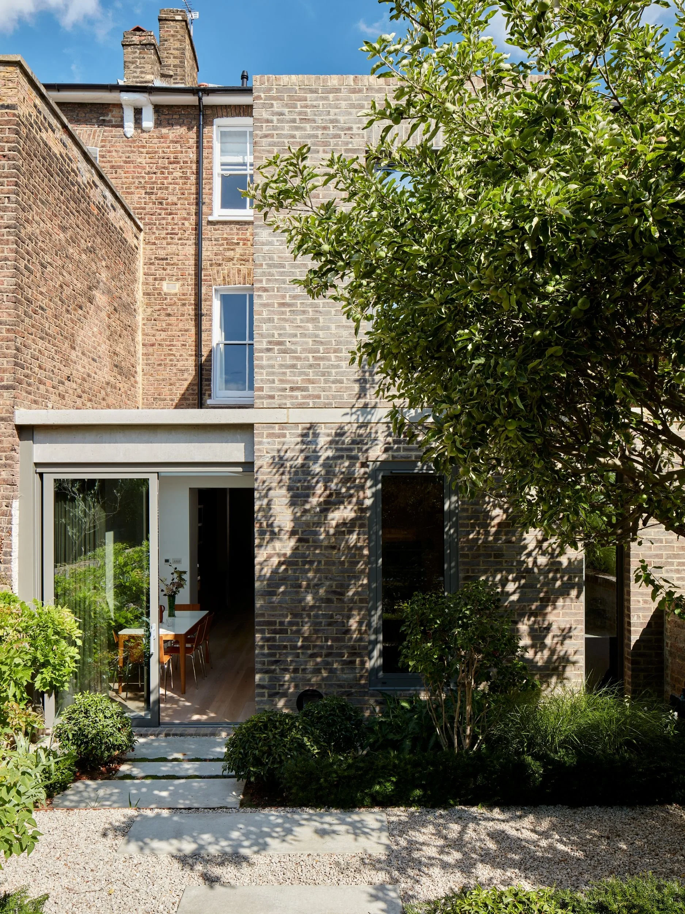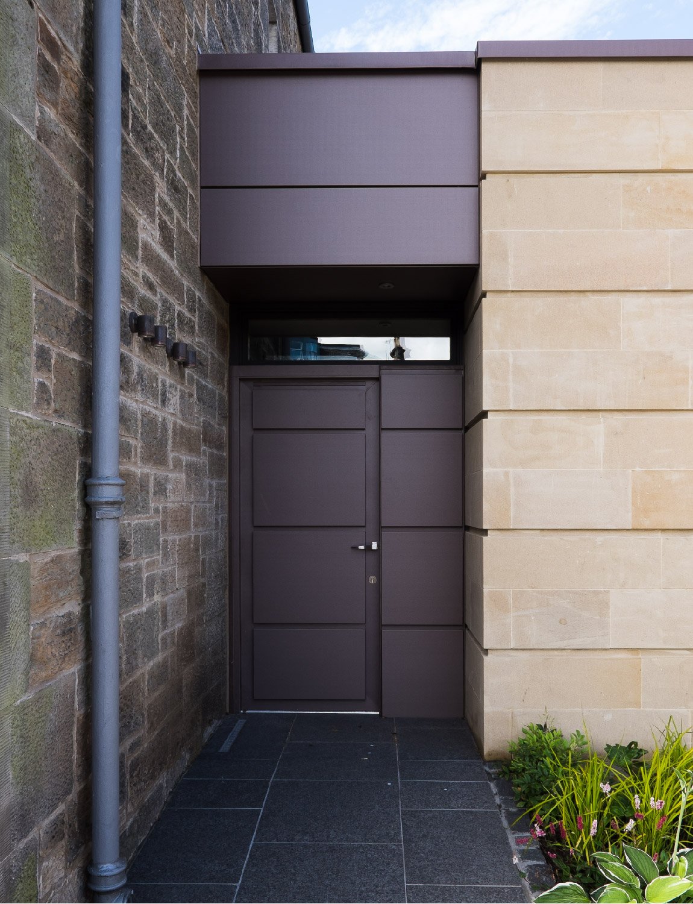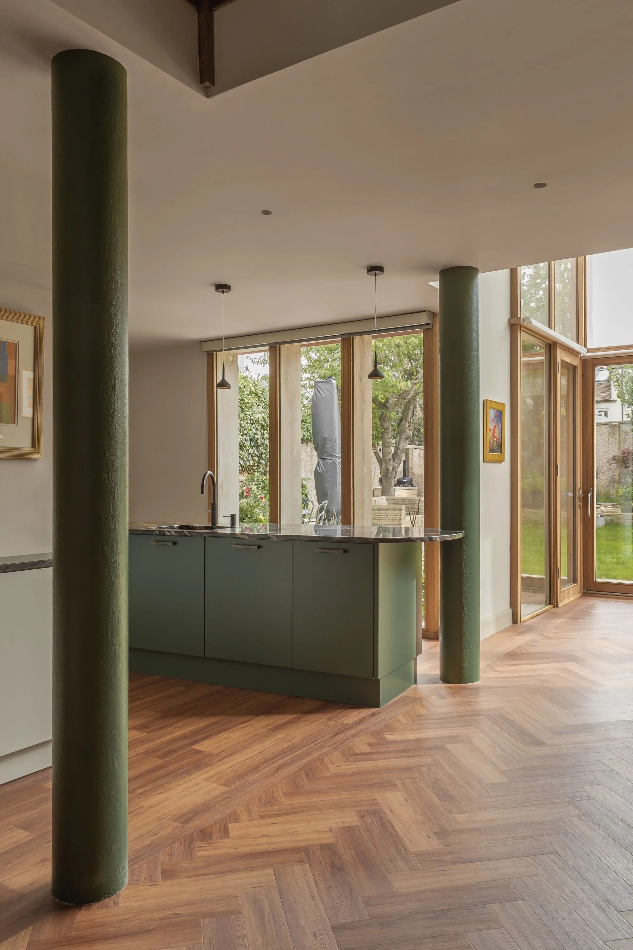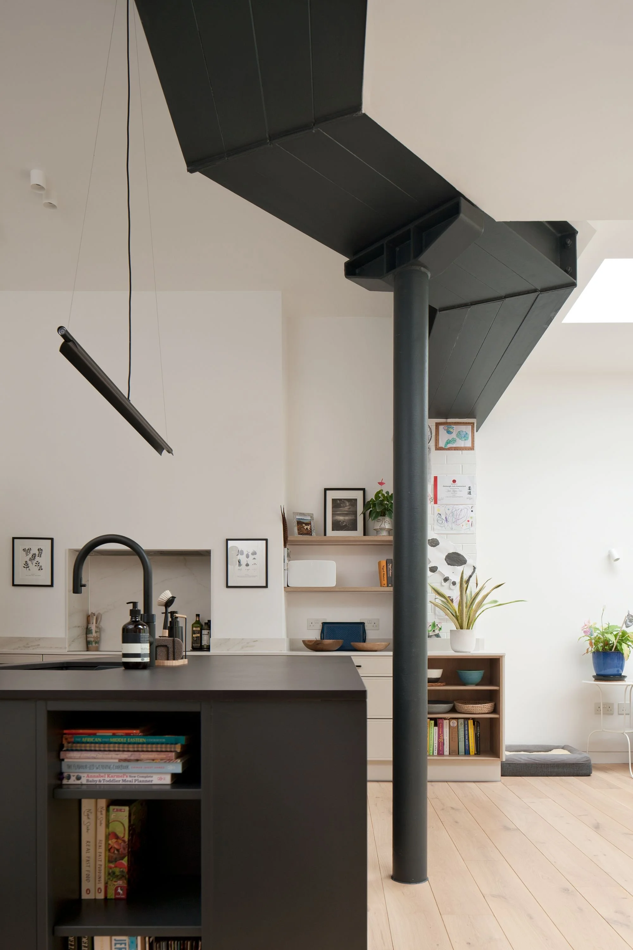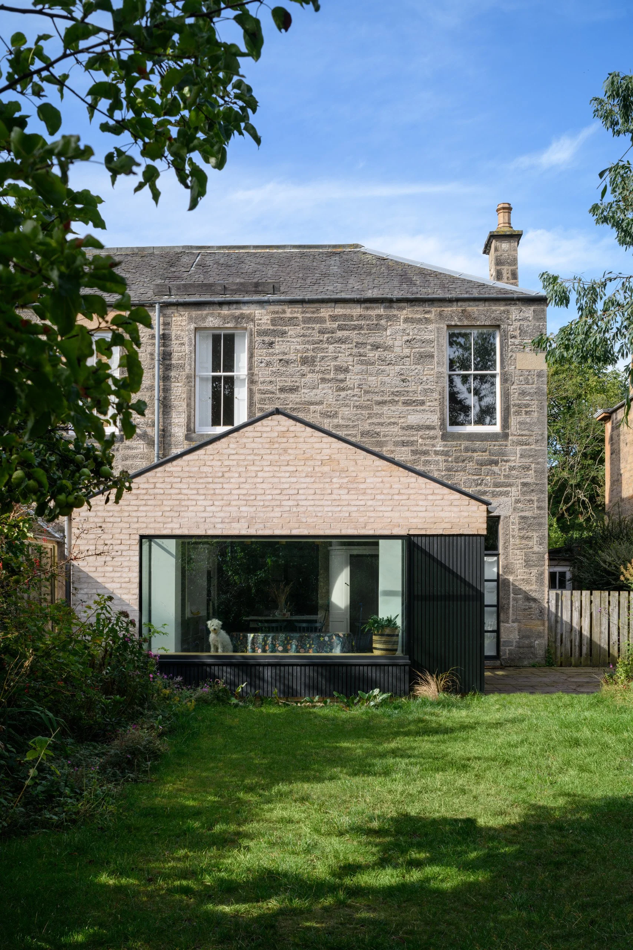PROCESS
Projects vary by scope and need, but we adhere to a rigorous process to enable our team to craft the designs we are known for.
Our shared journey is built on mutual respect and trust; our completely tailored approach underpins the success of our homes. The steps outlined below will give you an insight into how we work.
Feasibility Study
Once you’ve submitted our enquiry form, a member of our team will be in touch to discuss next steps. If we are aligned, we will meet you at the property/site to discuss your vision. After this, we will send you a Feasibility Study. This document covers a breadth of information, from an analysis of your site’s context to the material palette we’d most like to work with.
Concept Design
This is when we take your feedback from the Feasibility Study and create an actual Concept Design proposal that summarises your vision, meets your needs and fulfils your requirements. We will require a topographical survey of the site to ensure we have accurate information from which to develop our proposals. We can recommend a surveying company, or you can make your own arrangements. We will present our Concept Design at two workshops.
Spatial Coordination
The main focus of the Spatial Coordination stage is to finalise our Concept Design proposal, develop a detailed budget and prepare documentation for relevant planning applications. This is the time that we would encourage you to appoint an interior design team.
Technical Design
Technical Design is the largest stage in our service. This is when we develop all of the detailed drawings, schedules and specifications to enable a contractor to tender and build the project.
Construction
We provide a full administration service throughout the Construction stage. This means that we will manage the build on your behalf. This includes, but is not limited to: coordinating with the design team, conducting regular site meetings, hosting various technical meetings to answer general queries and monitoring the progression of works on-site to ensure they are in accordance with the contract.
Projects
Whether heralding a new chapter in an existing building’s life or creating something completely new, we maximise the potential of every site and building to ensure it integrates seamlessly with its surroundings.







